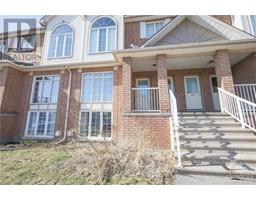423 COPE DRIVE Blackstone, Ottawa, Ontario, CA
Address: 423 COPE DRIVE, Ottawa, Ontario
Summary Report Property
- MKT ID1396684
- Building TypeRow / Townhouse
- Property TypeSingle Family
- StatusBuy
- Added1 weeks ago
- Bedrooms3
- Bathrooms4
- Area0 sq. ft.
- DirectionNo Data
- Added On16 Jun 2024
Property Overview
OPEN HOUSE SATURDAY JUNE 15TH AND SUNDAY JUNE 16TH 2PM-4PM Welcome to this beautifully maintained Cardel Heron townhome, featuring 3 spacious bedrooms and 3.5 modern bathrooms. With 2187 sq ft of living space, this home is perfect for hosting and offers an exceptional blend of style and comfort. The main floor and upstairs hall boast stunning hardwood floors, adding an elegant touch to the living areas. The fully finished basement is a standout feature, complete with a built-in electric fireplace and an added bathroom. Upstairs, the master suite is a true retreat, featuring a double vanity for added convenience. All appliances are brand new as of 2021, ensuring modern efficiency and reliability. This home is ideally located close to schools, parks, recreation facilities, and shopping, making it perfect for families and professionals alike. Don’t miss the opportunity to make this exceptional property your new home! (id:51532)
Tags
| Property Summary |
|---|
| Building |
|---|
| Land |
|---|
| Level | Rooms | Dimensions |
|---|---|---|
| Second level | Bedroom | 9'6" x 12'2" |
| Bedroom | 9'6" x 12'2" | |
| Primary Bedroom | 14'2" x 14'3" | |
| Basement | Recreation room | 18'6" x 13'7" |
| Main level | Living room | 14'2" x 13'5" |
| Dining room | 14'2" x 9'0" |
| Features | |||||
|---|---|---|---|---|---|
| Automatic Garage Door Opener | Attached Garage | Refrigerator | |||
| Dishwasher | Dryer | Microwave | |||
| Stove | Washer | Central air conditioning | |||






































