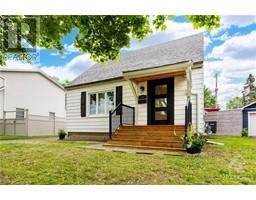429 SOMERSET STREET W UNIT#1107 Centretown, Ottawa, Ontario, CA
Address: 429 SOMERSET STREET W UNIT#1107, Ottawa, Ontario
Summary Report Property
- MKT ID1398047
- Building TypeApartment
- Property TypeSingle Family
- StatusBuy
- Added1 weeks ago
- Bedrooms2
- Bathrooms2
- Area0 sq. ft.
- DirectionNo Data
- Added On17 Jun 2024
Property Overview
Welcome to your new urban lifestyle at 429 Somerset! Experience all Ottawa has to offer steps outside your door – dining, shopping, transit, parks, entertainment, and historical monuments. Unit 1107 offers you 2 spacious bedrooms, and 2 full bathrooms that have been renovated with contemporary design and quality craftsmanship. Brilliant floor plan is open concept, bright and it begins with the gorgeous white kitchen with RARE extended pantry, gleaming quartz counters, tile backsplash, and included appliances. Light hardwood floors extend wall to wall across the formal dining space, and into the entertainment friendly living room with access to south facing private balcony. Low condo fees, in-unit full size laundry, custom closet organizers, 1 underground heated parking spot, and storage locker! 24 hrs irrevocable on all offers. (id:51532)
Tags
| Property Summary |
|---|
| Building |
|---|
| Land |
|---|
| Level | Rooms | Dimensions |
|---|---|---|
| Main level | Foyer | 6'11" x 4'10" |
| Living room | 11'2" x 11'0" | |
| Dining room | 11'0" x 9'0" | |
| Kitchen | 16'10" x 8'5" | |
| Primary Bedroom | 15'2" x 10'2" | |
| Other | 4'8" x 4'7" | |
| 3pc Ensuite bath | 7'7" x 4'11" | |
| Bedroom | 12'9" x 9'11" | |
| 4pc Bathroom | 7'4" x 4'11" | |
| Laundry room | 5'3" x 3'6" |
| Features | |||||
|---|---|---|---|---|---|
| Balcony | Underground | Refrigerator | |||
| Dishwasher | Dryer | Microwave Range Hood Combo | |||
| Stove | Washer | Central air conditioning | |||
| Laundry - In Suite | |||||

















































