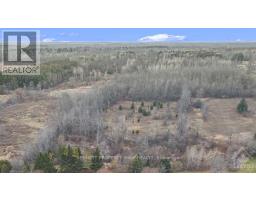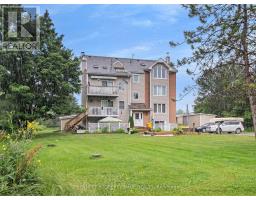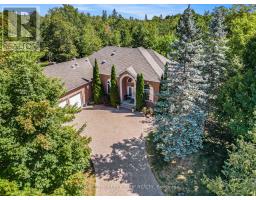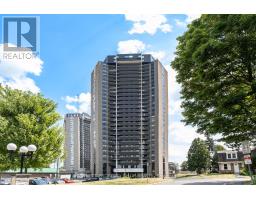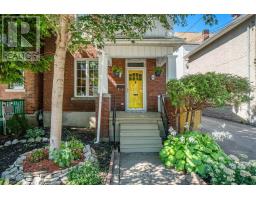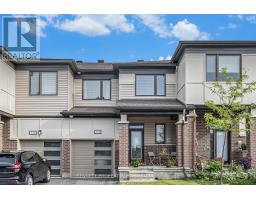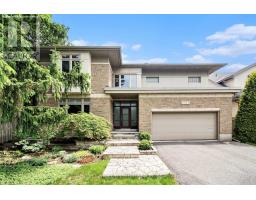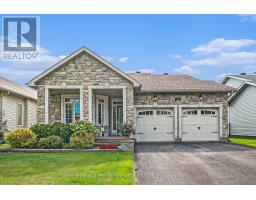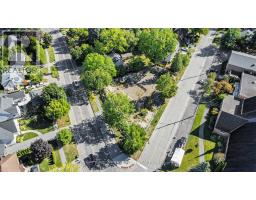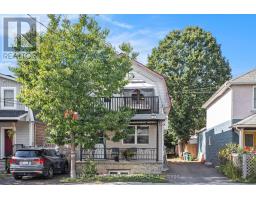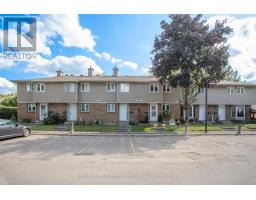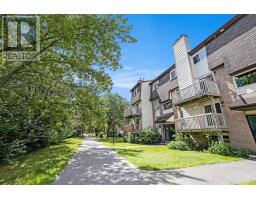43 ROBLYN WAY, Ottawa, Ontario, CA
Address: 43 ROBLYN WAY, Ottawa, Ontario
Summary Report Property
- MKT IDX12396656
- Building TypeRow / Townhouse
- Property TypeSingle Family
- StatusBuy
- Added4 weeks ago
- Bedrooms3
- Bathrooms2
- Area1100 sq. ft.
- DirectionNo Data
- Added On02 Oct 2025
Property Overview
Welcome to this beautifully updated 3-bedroom home with a lovely layout for your family. The spacious main floor has a private kitchen area with updated cabinets & counters plus shelving to display all of your cherished treasures. The open concept living/dining area has direct access to your yard - perfect for entertaining! The upper level has an updated main bath with a large vanity for storage & 3 generously sized bedrooms. The principal suite has a nice big walk-in closet for your wardrobes & shoes! The lower level has a cozy gas fireplace & a big bright window, offering the potential of a 4th bedroom or a nice family room. Also on this level is a huge storage room & laundry. All new windows & patio door, new furnace & newer Berber carpet are recent upgrades along with a soothing paint palette. Now let's talk about location! Simply the Best! Walk to shopping & Places of Worship, great schools, restaurants & OC Transpo, plus a quick commute to the core. Life is better in Barrhaven. Come & make this your new home! (id:51532)
Tags
| Property Summary |
|---|
| Building |
|---|
| Land |
|---|
| Level | Rooms | Dimensions |
|---|---|---|
| Second level | Primary Bedroom | 4.37 m x 3.05 m |
| Bathroom | 2.86 m x 1.75 m | |
| Bedroom 2 | 2.86 m x 4.17 m | |
| Bedroom 3 | 2.69 m x 3.07 m | |
| Lower level | Utility room | 5.66 m x 4.31 m |
| Family room | 5.56 m x 3.85 m | |
| Main level | Foyer | 2.37 m x 3.21 m |
| Kitchen | 2.86 m x 2.74 m | |
| Living room | 2.96 m x 4.3 m | |
| Dining room | 2.69 m x 3.05 m |
| Features | |||||
|---|---|---|---|---|---|
| Attached Garage | Garage | Inside Entry | |||
| Dishwasher | Dryer | Stove | |||
| Washer | Refrigerator | Central air conditioning | |||
| Fireplace(s) | |||||




























