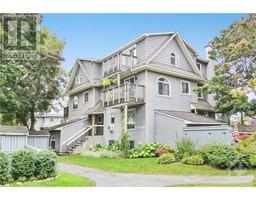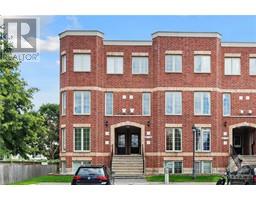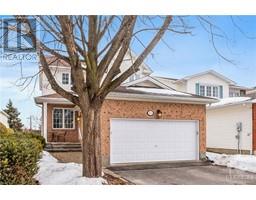4524 INNES ROAD UNIT#A Avalon, Ottawa, Ontario, CA
Address: 4524 INNES ROAD UNIT#A, Ottawa, Ontario
Summary Report Property
- MKT ID1377790
- Building TypeHouse
- Property TypeSingle Family
- StatusBuy
- Added10 weeks ago
- Bedrooms2
- Bathrooms2
- Area0 sq. ft.
- DirectionNo Data
- Added On16 Feb 2024
Property Overview
This former model home is a true gem that has been upgraded and wonderfully maintained. Nestled in the desirable neighborhood of Orleans, this 2 bdrm condo offers the perfect blend of tranquility and convenience. Easy access to nearby schools, parks, and shopping. Close proximity to Real Canadian Superstore, Walmart, Ray Friel Recreation Complex, Place d'Orléans, restaurants, eateries, public transit, and more. The main living area is bright and inviting, featuring a spacious living room w/ beautiful hardwood floors as well as a cozy balcony w/ large windows. Enjoy the modern open-concept kitchen w/ eating area and plenty of natural light. Also on main level, you will find the powder room and dining area. On the lower level, are two good-sized bedrooms, a full bathroom and laundry room. Whether you're a first-time buyer or an investor, this property is perfect for you! Photos provided by seller and current tenant. New A/C rental $95/m. Status Certificate available upon request. (id:51532)
Tags
| Property Summary |
|---|
| Building |
|---|
| Land |
|---|
| Level | Rooms | Dimensions |
|---|---|---|
| Lower level | Primary Bedroom | 11'10" x 11'9" |
| Bedroom | 11'6" x 8'11" | |
| Full bathroom | 8'10" x 6'7" | |
| Laundry room | Measurements not available | |
| Main level | Living room | 17'9" x 13'10" |
| Kitchen | 10'7" x 9'8" | |
| Eating area | 8'1" x 6'5" | |
| Partial bathroom | 4'10" x 4'5" |
| Features | |||||
|---|---|---|---|---|---|
| Balcony | Surfaced | Visitor Parking | |||
| Refrigerator | Dryer | Stove | |||
| Washer | Central air conditioning | Laundry - In Suite | |||
































