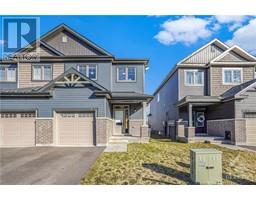4967 DUNNING ROAD Sarsfield, Bearbrook, Ottawa, Ontario, CA
Address: 4967 DUNNING ROAD, Ottawa, Ontario
Summary Report Property
- MKT ID1394152
- Building TypeHouse
- Property TypeSingle Family
- StatusBuy
- Added1 weeks ago
- Bedrooms3
- Bathrooms2
- Area0 sq. ft.
- DirectionNo Data
- Added On18 Jun 2024
Property Overview
Welcome to 4967 Dunning Road. This stunning century-old red brick two-storey house was originally built as a clergy house, and it exudes charm and character from every corner. As soon as you step inside, you'll be greeted by an abundance of natural light and 10-foot ceilings on the main floor, complete with gorgeous hardwood floors. But that's just the beginning. Step outside onto your beautiful mature lot spanning over 0.75 acres - perfect for outdoor entertaining or simply enjoying some peaceful solitude surrounded by nature. Inside, you'll find 3 spacious bedrooms and 2 bathrooms, providing ample room for functionality. The historic details throughout the home add a special touch that cannot be replicated in newer homes - making this property truly one-of-a-kind. Located just 2min to Prescott-Russel Recreational Trail, 10min to Larose Forest Mountain Biking Trails. Don't miss out on the opportunity to own a piece of history. Come see it for yourself before it's too late! (id:51532)
Tags
| Property Summary |
|---|
| Building |
|---|
| Land |
|---|
| Level | Rooms | Dimensions |
|---|---|---|
| Second level | Bedroom | 13'6" x 11'0" |
| Bedroom | 13'6" x 13'0" | |
| Primary Bedroom | 11'2" x 14'3" | |
| Laundry room | 6'11" x 9'6" | |
| 4pc Bathroom | 6'11" x 9'5" | |
| Basement | Storage | 29'11" x 35'0" |
| Main level | Kitchen | 13'9" x 14'2" |
| Dining room | 13'6" x 11'6" | |
| Living room | 13'6" x 17'7" | |
| Family room | 11'2" x 18'4" |
| Features | |||||
|---|---|---|---|---|---|
| Wooded area | Attached Garage | Gravel | |||
| Refrigerator | Dishwasher | Dryer | |||
| Hood Fan | Stove | Washer | |||
| Window air conditioner | |||||

















































