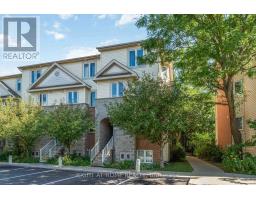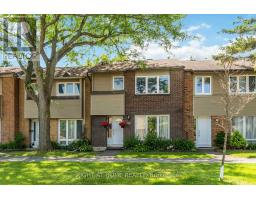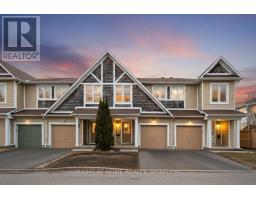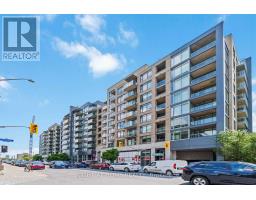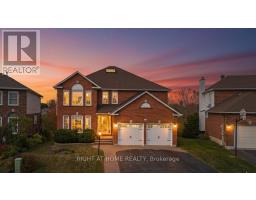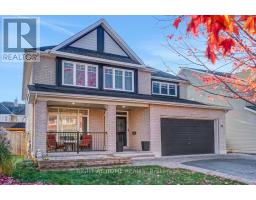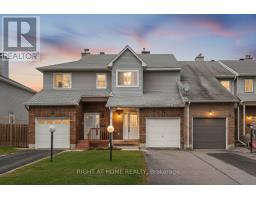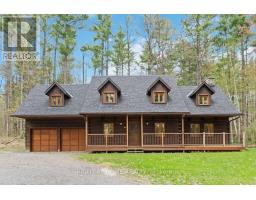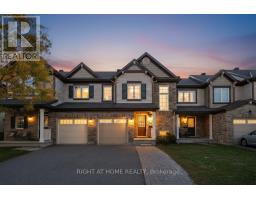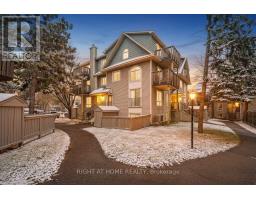5 HARRINGTON COURT, Ottawa, Ontario, CA
Address: 5 HARRINGTON COURT, Ottawa, Ontario
Summary Report Property
- MKT IDX12428486
- Building TypeRow / Townhouse
- Property TypeSingle Family
- StatusBuy
- Added13 weeks ago
- Bedrooms3
- Bathrooms3
- Area1100 sq. ft.
- DirectionNo Data
- Added On02 Nov 2025
Property Overview
Charming 3-bedroom, 3-bathroom townhouse located on a quiet cul-de-sac in the highly popular Kanata Lakes community. Surrounded by mature trees, this home offers both privacy and convenience in one of Kanata's most desirable neighbourhoods. The main floor welcomes you with a bright foyer leading into a living and dining area, complete with hardwood floors and a cozy wood-burning fireplace. The gourmet kitchen provides ample cabinet space and a sunny breakfast area with direct access to a private backyard featuring a large deck. Upstairs, you'll find three bedrooms, including a primary retreat with its own en-suite, plus a full family bath. The finished basement adds even more living space with a versatile rec room, laundry area, and plenty of storage. This home combines comfort, functionality, and an unbeatable location close to top schools, parks, shopping, and transit. Don't miss your chance to make this Kanata Lakes property your new home! (id:51532)
Tags
| Property Summary |
|---|
| Building |
|---|
| Level | Rooms | Dimensions |
|---|---|---|
| Second level | Primary Bedroom | 4.26 m x 3.25 m |
| Bedroom 2 | 2.94 m x 2.59 m | |
| Bedroom 3 | 2.74 m x 2.59 m | |
| Lower level | Recreational, Games room | 7.62 m x 3.65 m |
| Main level | Dining room | 3.04 m x 2.74 m |
| Kitchen | 5.18 m x 2.74 m | |
| Living room | 4.26 m x 3.35 m |
| Features | |||||
|---|---|---|---|---|---|
| Attached Garage | Garage | Garage door opener remote(s) | |||
| Dishwasher | Dryer | Hood Fan | |||
| Microwave | Stove | Washer | |||
| Refrigerator | Central air conditioning | Fireplace(s) | |||

































