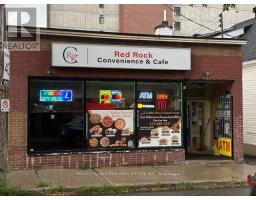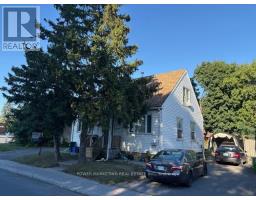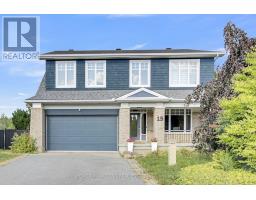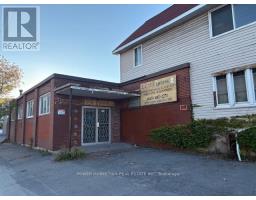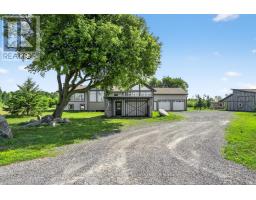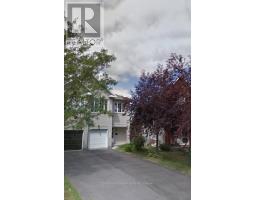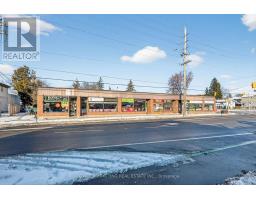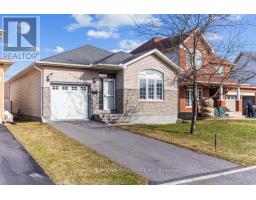501 WINNARDS PERCH WAY, Ottawa, Ontario, CA
Address: 501 WINNARDS PERCH WAY, Ottawa, Ontario
Summary Report Property
- MKT IDX12554990
- Building TypeHouse
- Property TypeSingle Family
- StatusBuy
- Added7 weeks ago
- Bedrooms4
- Bathrooms4
- Area3500 sq. ft.
- DirectionNo Data
- Added On08 Dec 2025
Property Overview
Live in luxury! This beautiful and Sun-Filled custom built home is located in Manotick Ridge Estates On a premium corner landscape lot offering you 6 bedrooms 4 bathrooms, Main floor family room & guest room, Great open concept Granite Kitchen With plenty of cupboards , Cathedral ceilings, 9 feet ceilings, 2nd floor offers A big main bedroom with walk in closet and a 4 piece bathroom Large size bedrooms and a great laughs for your relaxing time, professionally Finished lower level great for your in laws with two bedrooms Full washroom & second family room and lots of storage space, This great home was being renovated in 2022, new waters sprinkler system 2022, New water pump in 2025, new C/Air 2022 and much more! Easy access to Ottawa downtown and all the amenities! See it today! (id:51532)
Tags
| Property Summary |
|---|
| Building |
|---|
| Level | Rooms | Dimensions |
|---|---|---|
| Second level | Bedroom | 4.52 m x 3.81 m |
| Loft | 3.68 m x 3.98 m | |
| Primary Bedroom | 8.1 m x 4.01 m | |
| Bedroom | 5.2 m x 4.01 m | |
| Main level | Foyer | 7.36 m x 3.81 m |
| Living room | 4.92 m x 4.06 m | |
| Den | 4.01 m x 2.84 m | |
| Kitchen | 5.1 m x 4.14 m | |
| Dining room | 5.08 m x 3.42 m | |
| Great room | 4.62 m x 4.59 m | |
| Bedroom | 4.29 m x 3.81 m | |
| Laundry room | 3.17 m x 1.82 m |
| Features | |||||
|---|---|---|---|---|---|
| Attached Garage | Garage | Water Treatment | |||
| Dishwasher | Dryer | Hood Fan | |||
| Stove | Washer | Refrigerator | |||
| Central air conditioning | Air exchanger | ||||




















































