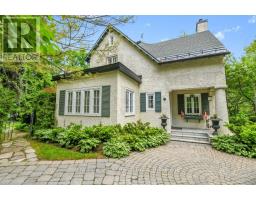503 - 40 BOTELER STREET, Ottawa, Ontario, CA
Address: 503 - 40 BOTELER STREET, Ottawa, Ontario
Summary Report Property
- MKT IDX12382173
- Building TypeApartment
- Property TypeSingle Family
- StatusBuy
- Added4 weeks ago
- Bedrooms2
- Bathrooms2
- Area1800 sq. ft.
- DirectionNo Data
- Added On03 Oct 2025
Property Overview
The Sussex is one of the more iconic buildings in the Capital established almost 50 years ago overlooking the ceremonial route, The Peace Tower, Embassy Row and the Ottawa River. Boasting 1850 sq ft of living space this unit offers high level details that include a spacious entry foyer, tray ceilings, layered trim and moldings, handsome dark toned floors, an upscale kitchen with lots of storage, a breakfast room with formal dining room and a grand living room for entertaining or relaxing. The generous space is designed to offer both formal and casual space so there are areas to escape to if desired. The baths are beautifully appointed with high level finishes and space for storage. The primary suite is roomy and dramatic offering exceptional river views and a well organized walk in closet. The Sussex offers residents exclusivity and privacy with density limited to 44 units in the entire building. With major items such as windows, balconies, roof and brick work already addressed The Sussex is in the last stages of some major improvements that promise to make this address like new again bringing it back to its formal regal state with the parking podium, rear and front landscaping plan and bay windows being completed so that owners will be able to enjoy and live comfortably and worry free again in a residence that is almost new again. If you are curious to see quiet luxury we are happy to arrange an appointment. Please speak to listing agent regarding the special assessment. (id:51532)
Tags
| Property Summary |
|---|
| Building |
|---|
| Level | Rooms | Dimensions |
|---|---|---|
| Flat | Foyer | 3.02 m x 3.93 m |
| Living room | 3.04 m x 3.04 m | |
| Den | 4.24 m x 7.31 m | |
| Kitchen | 3.04 m x 4.26 m | |
| Bedroom | 3.02 m x 4.57 m | |
| Primary Bedroom | 3.65 m x 6.04 m | |
| Bathroom | 1.82 m x 2.7 m |
| Features | |||||
|---|---|---|---|---|---|
| Balcony | Carpet Free | In suite Laundry | |||
| Sauna | Underground | Garage | |||
| Oven - Built-In | Cooktop | Dryer | |||
| Hood Fan | Oven | Washer | |||
| Window Coverings | Refrigerator | Central air conditioning | |||
| Party Room | Security/Concierge | Car Wash | |||
| Storage - Locker | |||||













































