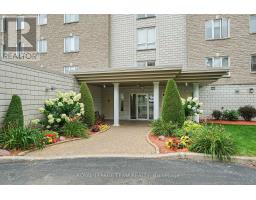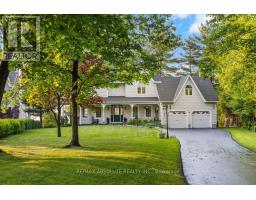52 BOWHILL AVENUE, Ottawa, Ontario, CA
Address: 52 BOWHILL AVENUE, Ottawa, Ontario
Summary Report Property
- MKT IDX12346908
- Building TypeHouse
- Property TypeSingle Family
- StatusBuy
- Added1 weeks ago
- Bedrooms4
- Bathrooms2
- Area700 sq. ft.
- DirectionNo Data
- Added On24 Aug 2025
Property Overview
This charming semi-detached 4-bedroom bungalow boasts an excellent location in a wonderful, family-friendly neighborhood. You'll appreciate the convenience of being within walking distance to shops, schools, parks, and public transportation. Plus, Carleton University and Algonquin College are just a short commute away. Inside, the home offers a large living space, featuring an open-concept dining and living area. The bright kitchen is equipped with a newer refrigerator and dishwasher. You'll also find four good-sized bedrooms. The large backyard is perfect for gardening and relaxation. Offering great value, this home is ideal for first-time homebuyers or investors. Don't miss the opportunity to make it yours! We invite you to come and see it for yourself. (id:51532)
Tags
| Property Summary |
|---|
| Building |
|---|
| Level | Rooms | Dimensions |
|---|---|---|
| Basement | Laundry room | 3.2 m x 2.38 m |
| Lower level | Bedroom 3 | 3.58 m x 3.12 m |
| Bedroom 4 | 3.27 m x 3.12 m | |
| Recreational, Games room | 6.32 m x 3.86 m | |
| Main level | Kitchen | 3.3 m x 2.84 m |
| Living room | 5.66 m x 3.47 m | |
| Dining room | 2.92 m x 2.15 m | |
| Primary Bedroom | 3.65 m x 3.3 m | |
| Bedroom 2 | 3.04 m x 2.61 m |
| Features | |||||
|---|---|---|---|---|---|
| No Garage | Water Heater | Water meter | |||
| Dishwasher | Dryer | Stove | |||
| Washer | Refrigerator | Central air conditioning | |||
| Fireplace(s) | |||||


















































