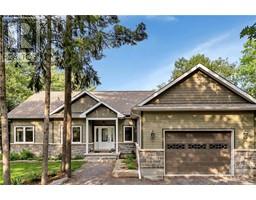53 CARWOOD CIRCLE, Ottawa, Ontario, CA
Address: 53 CARWOOD CIRCLE, Ottawa, Ontario
Summary Report Property
- MKT IDX11982865
- Building TypeRow / Townhouse
- Property TypeSingle Family
- StatusBuy
- Added7 hours ago
- Bedrooms4
- Bathrooms4
- Area0 sq. ft.
- DirectionNo Data
- Added On23 Feb 2025
Property Overview
Welcome to 53 Carwood Circle, a beautifully updated and meticulously maintained residence nestled in the highly sought-after Carson Meadows neighbourhood. This exceptional home boasts an open-concept layout, offering four generously sized bedrooms and three and a half bathrooms, providing an abundance of space for both relaxation and entertaining. Recently updated throughout, this home features freshly applied paint, brand-new carpeting, refinished hardwood floors, and a modernized kitchen complete with new countertops and a sink. Situated in a prime location, just steps away from Montfort Hospital, grocery stores, shopping centres, and a wealth of other convenient amenities, this property ensures you are never far from everything you need. Whether you're enjoying the serene and comfortable living spaces within or stepping outside to explore the vibrant neighbourhood, this home offers the perfect balance of convenience and comfort.Move-in ready and brimming with thoughtful updates, 53 Carwood Circle presents a rare opportunity to own a home in one of the most desirable areas of the city. This property is an absolute must-see for those seeking a blend of modern living and exceptional convenience. (id:51532)
Tags
| Property Summary |
|---|
| Building |
|---|
| Land |
|---|
| Level | Rooms | Dimensions |
|---|---|---|
| Second level | Primary Bedroom | 4.824 m x 3.422 m |
| Bedroom 2 | 3.079 m x 3.059 m | |
| Bedroom 3 | 3.248 m x 3.044 m | |
| Bedroom 4 | 4.134 m x 3.631 m | |
| Bathroom | 2.312 m x 3.166 m | |
| Bathroom | 1.507 m x 2.5 m | |
| Basement | Recreational, Games room | 5.514 m x 4.431 m |
| Bathroom | 1.746 m x 1.837 m | |
| Main level | Foyer | 1.581 m x 1.856 m |
| Dining room | 8.16 m x 4.205 m | |
| Living room | 5.214 m x 3.243 m | |
| Kitchen | 5.662 m x 2.476 m |
| Features | |||||
|---|---|---|---|---|---|
| Attached Garage | Garage | Water Heater | |||
| Dishwasher | Dryer | Refrigerator | |||
| Stove | Central air conditioning | Fireplace(s) | |||





























































