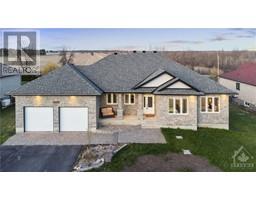55 AXEL CRESCENT Abbotsford Crossing, Ottawa, Ontario, CA
Address: 55 AXEL CRESCENT, Ottawa, Ontario
Summary Report Property
- MKT ID1391767
- Building TypeHouse
- Property TypeSingle Family
- StatusBuy
- Added1 weeks ago
- Bedrooms5
- Bathrooms3
- Area0 sq. ft.
- DirectionNo Data
- Added On13 May 2024
Property Overview
Welcome to 55 Axel Crescent, a beautiful custom-designed home in the heart of Kanata built in 2020 by reputable Metric Homes! Minutes from amenities, parks, and some of the best schools in the city. Sitting on a rare 45' lot, this home featuring over 3,300 sqft of living space is completely turnkey! This unique layout offers a main floor office & bedroom with a full ensuite bathroom; perfect for a multi-generational family or anybody with mobility issues! Main floor offers 2 large living areas, & sizeable dining room! The ultimate chef's kitchen features a butler's pantry, built-in appliances, beautiful counters, & tons of cabinet space! 2nd level features 4 massive bedrooms and a very versatile loft that leads to a serene covered balcony space; perfect for your morning coffee! Primary bedroom features a 5pc ensuite and access to the covered balcony as well! 24 hour irrevocable on any/all offers. (id:51532)
Tags
| Property Summary |
|---|
| Building |
|---|
| Land |
|---|
| Level | Rooms | Dimensions |
|---|---|---|
| Second level | Loft | 14'8" x 11'10" |
| Bedroom | 14'0" x 10'0" | |
| Bedroom | 13'0" x 11'0" | |
| Bedroom | 13'6" x 10'0" | |
| Primary Bedroom | 20'0" x 16'0" | |
| 4pc Bathroom | Measurements not available | |
| 5pc Ensuite bath | Measurements not available | |
| Laundry room | Measurements not available | |
| Main level | Foyer | Measurements not available |
| Living room | 18'0" x 15'0" | |
| Dining room | 10'0" x 12'0" | |
| Den | 12'0" x 9'0" | |
| Family room | 10'0" x 12'0" | |
| Kitchen | 12'0" x 12'0" | |
| Bedroom | 10'0" x 11'6" | |
| Full bathroom | Measurements not available |
| Features | |||||
|---|---|---|---|---|---|
| Balcony | Automatic Garage Door Opener | Attached Garage | |||
| Inside Entry | Surfaced | Refrigerator | |||
| Oven - Built-In | Cooktop | Dishwasher | |||
| Dryer | Hood Fan | Microwave | |||
| Washer | Blinds | Central air conditioning | |||
| Air exchanger | |||||

















































