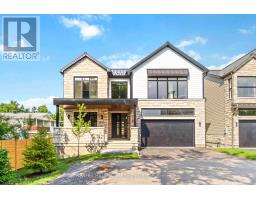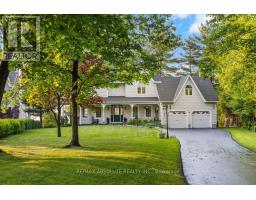551 CHARDONNAY DRIVE, Ottawa, Ontario, CA
Address: 551 CHARDONNAY DRIVE, Ottawa, Ontario
Summary Report Property
- MKT IDX12357949
- Building TypeHouse
- Property TypeSingle Family
- StatusBuy
- Added1 weeks ago
- Bedrooms4
- Bathrooms3
- Area2500 sq. ft.
- DirectionNo Data
- Added On21 Aug 2025
Property Overview
Welcome to 551 Chardonnay Drive. This spacious 4 bedroom family home in Avalon is just steps to Tenth Line, Innes, shops, schools & more! The sun-filled main level shines with hardwood floors, an open floorplan with formal living and dining room, a striking curved staircase & a double-sided gas fireplace separating the kitchen and family room. The chef-inspired kitchen features a large island, granite countertops & walkin pantry. Upstairs, unwind in the oversized primary suite with sitting area, walk-in closet & 4-piece ensuite. Three more bedrooms, a full bath & laundry room complete the second floor. The finished lower level adds a rec room & den with additional living space. Great curb appeal, and a large back yard awaiting your landscaping dreams... This home offers over 3400 sq.ft. of living space and is awaiting your personal touch!!! (id:51532)
Tags
| Property Summary |
|---|
| Building |
|---|
| Level | Rooms | Dimensions |
|---|---|---|
| Second level | Bedroom | 3.83 m x 3.17 m |
| Bedroom | 3.71 m x 3.15 m | |
| Laundry room | 2.45 m x 1.74 m | |
| Primary Bedroom | 5.05 m x 4.48 m | |
| Sitting room | 3.8 m x 3.48 m | |
| Bedroom | 4.36 m x 4.29 m | |
| Lower level | Recreational, Games room | 11.07 m x 7.43 m |
| Den | 4.07 m x 3.43 m | |
| Main level | Foyer | 2.73 m x 1.54 m |
| Dining room | 3.71 m x 3.06 m | |
| Living room | 4.73 m x 3.77 m | |
| Kitchen | 3.8 m x 3.37 m | |
| Eating area | 3.77 m x 3.48 m | |
| Family room | 5.07 m x 3.89 m | |
| Pantry | 1.67 m x 1.56 m |
| Features | |||||
|---|---|---|---|---|---|
| Irregular lot size | Attached Garage | Garage | |||
| Dishwasher | Dryer | Hood Fan | |||
| Stove | Washer | Refrigerator | |||
| Central air conditioning | Fireplace(s) | ||||












































