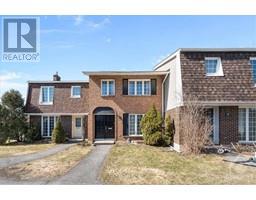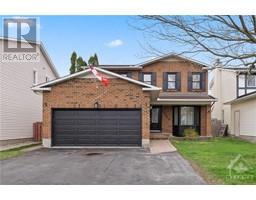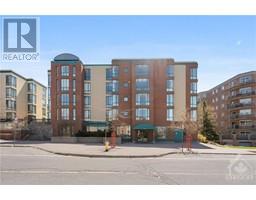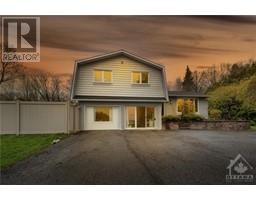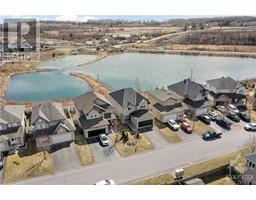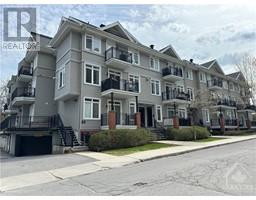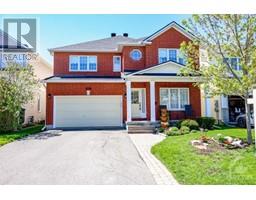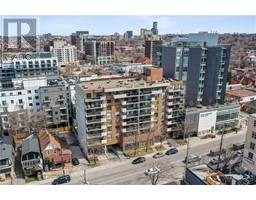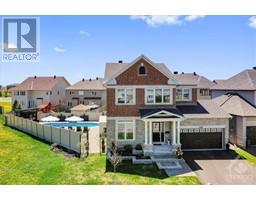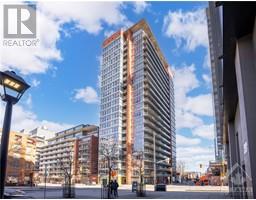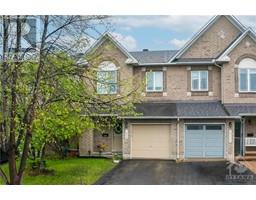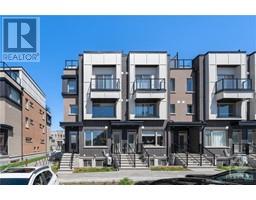58 BRENTMORE PRIVATE Avalon, Ottawa, Ontario, CA
Address: 58 BRENTMORE PRIVATE, Ottawa, Ontario
Summary Report Property
- MKT ID1386957
- Building TypeHouse
- Property TypeSingle Family
- StatusBuy
- Added2 days ago
- Bedrooms2
- Bathrooms3
- Area0 sq. ft.
- DirectionNo Data
- Added On13 May 2024
Property Overview
This home has been recently professionally painted and also comes with a highly sought after 2nd parking spot!!! This 2 level terrace home boasts modern features & spacious living areas, making it an ideal retreat for comfortable living. As you step inside, you are greeted by a stylish main flr that features a well-appointed kitchen w/sleek dark cabinets & SS appliances. Adjacent to the kitchen is an updated powder rm, offering convenience and functionality. The main flr further opens up to a generous LR/DR area, enhanced by updated laminate flooring that adds warmth and character to the space. Whether you’re entertaining guests or enjoying quiet evenings at home, this versatile area offers ample space for relaxation and socializing. Descending to the lower level, you’ll find 2 generously sized bedrooms, each offering its own full ensuite bath. Additionally, the lower level houses a convenient laundry area, making chores a breeze. Some photos have been virtually staged. (id:51532)
Tags
| Property Summary |
|---|
| Building |
|---|
| Land |
|---|
| Level | Rooms | Dimensions |
|---|---|---|
| Lower level | Bedroom | 12'2" x 12'0" |
| Primary Bedroom | 15'5" x 10'1" | |
| 3pc Ensuite bath | Measurements not available | |
| 3pc Ensuite bath | Measurements not available | |
| Main level | Living room | 14'4" x 13'5" |
| Dining room | 8'7" x 7'8" | |
| Kitchen | 10'5" x 10'1" | |
| Partial bathroom | Measurements not available |
| Features | |||||
|---|---|---|---|---|---|
| Surfaced | Refrigerator | Dishwasher | |||
| Dryer | Stove | Washer | |||
| Central air conditioning | Laundry - In Suite | ||||














