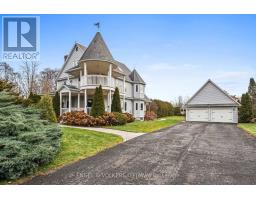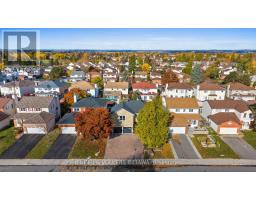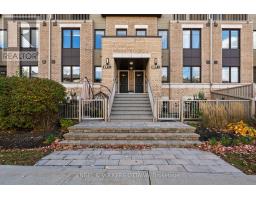6163 ELKWOOD DRIVE, Ottawa, Ontario, CA
Address: 6163 ELKWOOD DRIVE, Ottawa, Ontario
Summary Report Property
- MKT IDX12399561
- Building TypeHouse
- Property TypeSingle Family
- StatusBuy
- Added18 weeks ago
- Bedrooms4
- Bathrooms4
- Area3000 sq. ft.
- DirectionNo Data
- Added On15 Oct 2025
Property Overview
This impressive 4-bedroom home offers the perfect combination of space, style, and functionality. The upgraded kitchen is a chefs dream, featuring modern appliances, premium finishes, and plenty of workspace for cooking and entertaining. High ceilings and abundant natural light enhance the open, airy feel throughout the home, creating a warm and inviting atmosphere in every room. The fully finished basement is a standout feature, boasting a spacious rec room and a stunning custom bar areaperfect for hosting game nights or weekend gatherings. Outside, the property sits on a large, beautifully maintained lot with a spacious deck designed for entertaining, grilling, or simply enjoying the outdoors. Located in a sought after neighbourhood, this home truly has it all, blending luxury upgrades with everyday comfort. (id:51532)
Tags
| Property Summary |
|---|
| Building |
|---|
| Level | Rooms | Dimensions |
|---|---|---|
| Second level | Primary Bedroom | 4.6 m x 5.54 m |
| Bedroom 2 | 4.05 m x 4.46 m | |
| Bedroom 3 | 3.66 m x 3.53 m | |
| Bedroom 4 | 3.68 m x 3.03 m | |
| Lower level | Recreational, Games room | 10.55 m x 5.85 m |
| Laundry room | 3.67 m x 5.09 m | |
| Exercise room | 5.67 m x 4.75 m | |
| Main level | Living room | 5.13 m x 5.86 m |
| Kitchen | 4.96 m x 5.47 m | |
| Eating area | 3.37 m x 2.22 m | |
| Dining room | 4.05 m x 5 m | |
| Family room | 3.66 m x 3.64 m | |
| Sitting room | 3.79 m x 4 m |
| Features | |||||
|---|---|---|---|---|---|
| Attached Garage | Garage | Garage door opener remote(s) | |||
| Oven - Built-In | Range | Central Vacuum | |||
| Cooktop | Dishwasher | Dryer | |||
| Oven | Washer | Refrigerator | |||
| Central air conditioning | |||||






































































