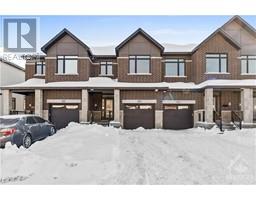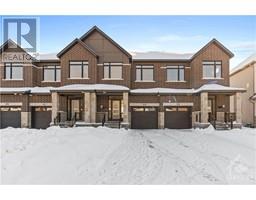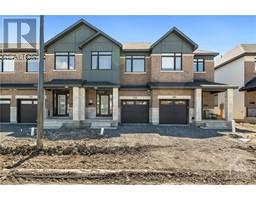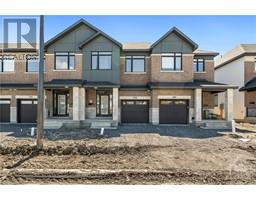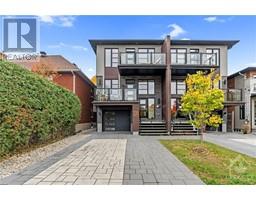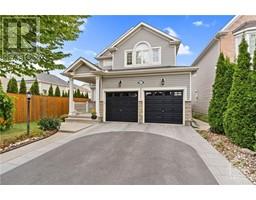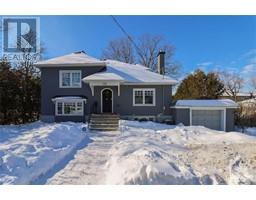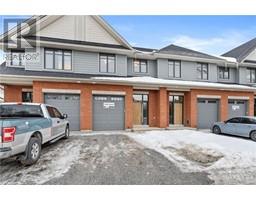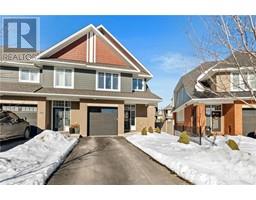62 KINGS LANDING PRIVATE CANAL / OTTAWA EAST, Ottawa, Ontario, CA
Address: 62 KINGS LANDING PRIVATE, Ottawa, Ontario
Summary Report Property
- MKT ID1376629
- Building TypeRow / Townhouse
- Property TypeSingle Family
- StatusBuy
- Added10 weeks ago
- Bedrooms2
- Bathrooms3
- Area0 sq. ft.
- DirectionNo Data
- Added On16 Feb 2024
Property Overview
An address fit for a King in this sought after enclave of executive brownstone style townhomes situated along the famed Rideau Canal. An end unit, with a functional and impressive floorplan, this residence features site finished oak floors throughout, custom millwork and a bright open kitchen with center island, walk in pantry and custom cabinetry. The main floor features an expansive formal living and dining area while two large bedrooms with two full bathrooms, including an inviting owner’s suite, await upstairs. Uniquely positioned in this private cul de sac, this is the ONLY rear unit with direct views of the Canal – giving you picture perfect vistas from the living room and primary bedroom. A stylish and sophisticated lifestyle awaits in this iconic location in Canada’s Capital city. What are you waiting for? (id:51532)
Tags
| Property Summary |
|---|
| Building |
|---|
| Land |
|---|
| Level | Rooms | Dimensions |
|---|---|---|
| Second level | Dining room | 10'2" x 7'6" |
| Living room | 20'6" x 14'10" | |
| Kitchen | 14'10" x 10'9" | |
| Third level | Bedroom | 12'5" x 10'11" |
| Full bathroom | Measurements not available | |
| Primary Bedroom | 14'11" x 14'10" | |
| 5pc Ensuite bath | Measurements not available | |
| Lower level | Storage | Measurements not available |
| Recreation room | 13'9" x 10'9" | |
| Laundry room | Measurements not available | |
| Main level | Partial bathroom | Measurements not available |
| Den | 14'10" x 10'10" |
| Features | |||||
|---|---|---|---|---|---|
| Automatic Garage Door Opener | Attached Garage | Inside Entry | |||
| Visitor Parking | Refrigerator | Cooktop | |||
| Dishwasher | Dryer | Hood Fan | |||
| Microwave | Stove | Washer | |||
| Central air conditioning | |||||





























