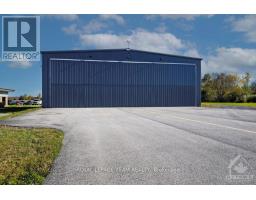629 MANSFIELD AVENUE, Ottawa, Ontario, CA
Address: 629 MANSFIELD AVENUE, Ottawa, Ontario
Summary Report Property
- MKT IDX12043468
- Building TypeHouse
- Property TypeSingle Family
- StatusBuy
- Added7 days ago
- Bedrooms2
- Bathrooms2
- Area0 sq. ft.
- DirectionNo Data
- Added On27 Mar 2025
Property Overview
Open House - Sunday March 30th (2-4 pm) Enjoy the vibrant lifestyle that McKellar Heights has to offer! This incredible opportunity places you just steps from Nepean High School and Broadview Public School on a quiet street lined with primarily single-detached homes. The main level boasts an open-concept living and dining area filled with natural light, featuring beautiful hardwood floors. The kitchen, updated with brand-new laminate flooring, provides access to the backyard perfect for summer BBQs with family and friends. This level also features two generously sized bedrooms and a full bathroom. The primary bedroom includes a walkout patio, ideal for enjoying your morning coffee. The lower level expands the living space with a spacious family room and a versatile enclosed room that can serve as an office, retreat space, or home gym. High-quality laminate flooring runs throughout, and a convenient three-piece powder room adds functionality to this level. The backyard is a blank canvas, waiting for your imagination to create the perfect oasis whether it is a serene garden, an entertainment space, or a play area for the family. This home is completely pet-free, smoke-free, and carpet-free, offering a clean and well-maintained living environment. A long driveway with a carport ensures ample parking. Recently professionally painted, this home has been lovingly cared for by its owner. Don't miss your chance to live in one of Ottawa's most desirable communities! (id:51532)
Tags
| Property Summary |
|---|
| Building |
|---|
| Land |
|---|
| Level | Rooms | Dimensions |
|---|---|---|
| Basement | Family room | 4.97 m x 3.51 m |
| Den | 3.52 m x 3 m | |
| Main level | Foyer | 4.66 m x 1.27 m |
| Living room | 8.36 m x 2.67 m | |
| Kitchen | 3.53 m x 2.79 m | |
| Primary Bedroom | 5.78 m x 3.21 m | |
| Bedroom 2 | 4.97 m x 3 m |
| Features | |||||
|---|---|---|---|---|---|
| Carport | No Garage | All | |||
| Dishwasher | Dryer | Hood Fan | |||
| Microwave | Stove | Washer | |||
| Refrigerator | |||||























































