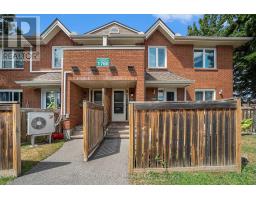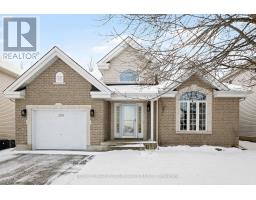6349 ST LOUIS DRIVE, Ottawa, Ontario, CA
Address: 6349 ST LOUIS DRIVE, Ottawa, Ontario
Summary Report Property
- MKT IDX12559720
- Building TypeHouse
- Property TypeSingle Family
- StatusBuy
- Added9 weeks ago
- Bedrooms3
- Bathrooms2
- Area1100 sq. ft.
- DirectionNo Data
- Added On26 Nov 2025
Property Overview
Wonderful opportunity to own a single family home offering 3 bedrooms and 2 full bathrooms along with a garage and a spacious yard! This home is nestled in a highly desirable community and just a short walk to the Ottawa River Pathway. The main level offers a large kitchen with ample cupboard and counter space, a renovated full bathroom and a combined living room/dining room offering you tons of space and versatility for those family gatherings and that large dining room table! The upstairs includes 3 good sized bedrooms and another renovated bathroom. The partially finished lower level features a roomy recreation area, perfect for customizing to your liking plus a laundry room. Step outside to your fenced yard and imagine the potential it holds. This home is conveniently situated near schools, shops, and parks and backs onto Bruyere Long-Term Care Home. Recent updates include: 3 new windows (2025), new vinyl flooring in hall entry and kitchen (2025), A/C (2020). (id:51532)
Tags
| Property Summary |
|---|
| Building |
|---|
| Land |
|---|
| Level | Rooms | Dimensions |
|---|---|---|
| Second level | Primary Bedroom | 4.48 m x 3.19 m |
| Bedroom 2 | 3.06 m x 2.84 m | |
| Bedroom 3 | 2.93 m x 2.77 m | |
| Bathroom | 2.7 m x 2.62 m | |
| Lower level | Family room | 5.33 m x 3.5 m |
| Main level | Living room | 4.22 m x 3.12 m |
| Dining room | 3.25 m x 3.12 m | |
| Kitchen | 3.73 m x 3.33 m | |
| Bathroom | 2.27 m x 1.65 m |
| Features | |||||
|---|---|---|---|---|---|
| Attached Garage | Garage | Dishwasher | |||
| Dryer | Hood Fan | Stove | |||
| Washer | Refrigerator | Central air conditioning | |||






















































