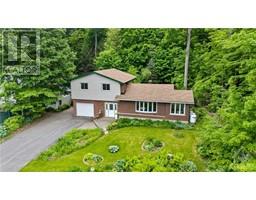6381 RADISSON WAY Hiawatha Park, Ottawa, Ontario, CA
Address: 6381 RADISSON WAY, Ottawa, Ontario
Summary Report Property
- MKT ID1401251
- Building TypeHouse
- Property TypeSingle Family
- StatusBuy
- Added2 weeks ago
- Bedrooms5
- Bathrooms3
- Area0 sq. ft.
- DirectionNo Data
- Added On10 Jul 2024
Property Overview
Welcome to this elegant waterfront property featuring panoramic views of the Ottawa River. Executive bungalow offering resort style living 20 minutes from downtown Ottawa. The attention to detail is apparent throughout its approximate 4074 square feet of living space. Spacious main floor layout with an exquisite Laurysen kitchen, living room, formal dining room, bedroom (or den) and laundry. Primary bedroom retreat offers spectacular view of the water and features a luxurious bath, walk-in closet and two-sided fireplace. Lower level walkout is complete with 3 bedrooms, full bath, summer kitchen and a grand family room with gas fireplace & wet bar. Backyard oasis features heated salt water in-ground pool, gazebo, second storey lookout, pristine landscaping & a gorgeous stone staircase leading to riverfront. Enjoy the endless opportunities for sailing, boating, swimming & water sports. Hi-grade Aluminum Roof, Magic Thermal Windows w/retractable screens, Furnace & A/C 2017 (id:51532)
Tags
| Property Summary |
|---|
| Building |
|---|
| Land |
|---|
| Level | Rooms | Dimensions |
|---|---|---|
| Lower level | Bedroom | 15'8" x 11'5" |
| Bedroom | 13'5" x 12'5" | |
| Other | 4'10" x 4'5" | |
| Bedroom | 12'2" x 11'2" | |
| Other | 4'10" x 4'5" | |
| Full bathroom | 9'5" x 7'11" | |
| Family room/Fireplace | 28'5" x 19'0" | |
| Kitchen | 14'11" x 9'11" | |
| Main level | Foyer | 9'0" x 8'0" |
| Bedroom | 12'0" x 11'2" | |
| Living room | 17'0" x 13'5" | |
| Sitting room | 12'6" x 10'2" | |
| Kitchen | 15'0" x 13'10" | |
| Eating area | 15'0" x 11'0" | |
| Primary Bedroom | 18'2" x 16'0" | |
| 5pc Ensuite bath | 12'9" x 9'0" | |
| Other | 9'5" x 6'3" | |
| Partial bathroom | 6'0" x 5'0" | |
| Laundry room | 7'6" x 7'0" |
| Features | |||||
|---|---|---|---|---|---|
| Automatic Garage Door Opener | Attached Garage | Inside Entry | |||
| Refrigerator | Oven - Built-In | Cooktop | |||
| Dishwasher | Dryer | Freezer | |||
| Hood Fan | Microwave | Washer | |||
| Blinds | Central air conditioning | ||||
















































