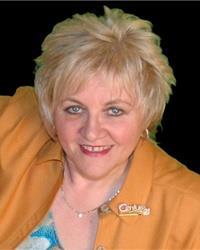Bedrooms
Bathrooms
Interior Features
Appliances Included
Refrigerator, Oven - Built-In, Cooktop, Dishwasher, Microwave, Blinds
Flooring
Hardwood, Laminate, Ceramic
Basement Type
None (Not Applicable)
Building Features
Features
Park setting, Elevator, Balcony
Foundation Type
Poured Concrete
Construction Material
Poured concrete
Building Amenities
Storage - Locker, Laundry - In Suite, Exercise Centre
Heating & Cooling
Cooling
Window air conditioner
Heating Type
Baseboard heaters
Utilities
Utility Sewer
Municipal sewage system
Exterior Features
Exterior Finish
Stone, Brick
Neighbourhood Features
Community Features
Recreational Facilities, Pets Allowed With Restrictions
Amenities Nearby
Public Transit, Recreation Nearby, Shopping
Maintenance or Condo Information
Maintenance Fees
$678.9 Monthly
Maintenance Fees Include
Property Management, Heat, Water, Other, See Remarks, Recreation Facilities, Reserve Fund Contributions
Maintenance Management Company
Condo Management Group - 613-237-5911
Parking
















































