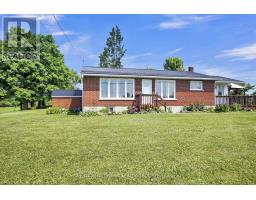6942 GALLAGHER ROAD, Ottawa, Ontario, CA
Address: 6942 GALLAGHER ROAD, Ottawa, Ontario
Summary Report Property
- MKT IDX12255209
- Building TypeHouse
- Property TypeSingle Family
- StatusBuy
- Added3 days ago
- Bedrooms4
- Bathrooms3
- Area2000 sq. ft.
- DirectionNo Data
- Added On23 Aug 2025
Property Overview
Charming Tudor-Style Country Home on 3.7 Acres. Discover timeless elegance and peaceful rural living in this beautifully maintained Tudor-style home, nestled on 3.7 private acres behind a rustic stone wall just outside North Gower. This 4-bedroom, 3-bathroom residence offers a perfect blend of classic character, modern updates, and serene outdoor spaces ideal for families and nature lovers alike. Step inside to find a spacious and inviting interior featuring a mix of rich oak hardwood and ceramic flooring throughout. The main living areas are designed for both comfort and entertaining, highlighted by a wood-burning fireplace insert granite kitchen counter tops and generous natural light.All 4 bedrooms are all on the second level. The master bedroom features an en-suite, walk-in closet and a composite/glass balcony that overlooks the beautifully landscaped back yardOn the main floor, there is a large mudroom with convenient laundry and 2 piece bathroom. The mudroom provides direct access to the 2 car integral garage and rear patio area.The fully finished basement provides ample additional living, workshop, exercise and storage space and could be readily converted to separate in-law suite with its own separate access door.To the rear of the property there is a stunning 46 ft x 20 ft tiered deck and screened-in room and an expansive interlock patio area which includes a large gazebo and hot tub (both installed in 2022), providing the ultimate space for private outdoor relaxation.The property also features an expansive driveway and parking area as well as a fully insulated detached 36 ft x 24 ft garage / workshop, which provides ample space for all your vehicle and toy storage needs.Located just minutes from the amenities of North Gower and with easy access to Ottawa and highway 416, this exceptional property offers the rare opportunity to enjoy country living with comfort and style. (id:51532)
Tags
| Property Summary |
|---|
| Building |
|---|
| Level | Rooms | Dimensions |
|---|---|---|
| Second level | Primary Bedroom | 4 m x 4.4 m |
| Bedroom 2 | 3.45 m x 3 m | |
| Bedroom 3 | 3.45 m x 3.3 m | |
| Bedroom 4 | 3 m x 3.4 m | |
| Basement | Exercise room | 4.8 m x 4.6 m |
| Other | 3.3 m x 2.1 m | |
| Utility room | 2.95 m x 3.15 m | |
| Workshop | 2.9 m x 2.85 m | |
| Cold room | 3 m x 2.2 m | |
| Cold room | 2.05 m x 2.2 m | |
| Main level | Kitchen | 4 m x 5 m |
| Family room | 4 m x 4.5 m | |
| Dining room | 4 m x 3.2 m | |
| Living room | 5.8 m x 3.4 m | |
| Mud room | 4.2 m x 2.2 m | |
| Foyer | 2.1 m x 2.3 m |
| Features | |||||
|---|---|---|---|---|---|
| Attached Garage | Garage | Garage door opener remote(s) | |||
| Dishwasher | Dryer | Microwave | |||
| Stove | Washer | Refrigerator | |||
| Central air conditioning | Fireplace(s) | ||||




































































