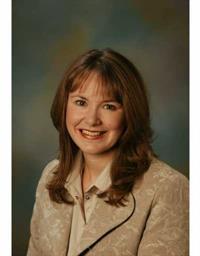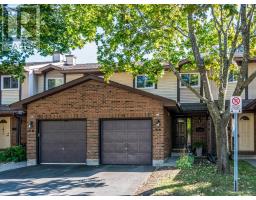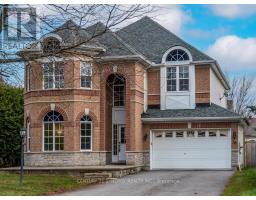7 - 94 BUJOLD COURT, Ottawa, Ontario, CA
Address: 7 - 94 BUJOLD COURT, Ottawa, Ontario
Summary Report Property
- MKT IDX12445542
- Building TypeRow / Townhouse
- Property TypeSingle Family
- StatusBuy
- Added17 weeks ago
- Bedrooms3
- Bathrooms2
- Area1000 sq. ft.
- DirectionNo Data
- Added On05 Oct 2025
Property Overview
Enjoy one of the best locations in the neighbourhood with this 3-bedroom, 2-bath condo townhouse, backing onto a huge open park-like area, perfect for relaxing, kids at play, or simply enjoying the view. It is also ideally located close to schools, parks, and transit. The main floor features a bright living and dining area with patio doors leading to the amazing backyard that opens onto the beautiful green space. A lovely eat-in kitchen with a separate eating area. Upstairs you'll find three comfortable bedrooms, including a spacious primary, along with a full bath. The finished basement offers even more living space with a rec room, separate den, and laundry room. A garage with inside entry adds convenience. This home combines comfort, location, and lifestyle! (id:51532)
Tags
| Property Summary |
|---|
| Building |
|---|
| Land |
|---|
| Level | Rooms | Dimensions |
|---|---|---|
| Second level | Primary Bedroom | 4.32 m x 3.34 m |
| Bedroom 2 | 3.7 m x 2.63 m | |
| Bedroom 3 | 4.74 m x 2.64 m | |
| Basement | Laundry room | 2.23 m x 1.85 m |
| Office | 2.36 m x 2.1 m | |
| Recreational, Games room | 5.26 m x 2.36 m | |
| Recreational, Games room | 2.8 m x 2.8 m | |
| Utility room | 2.61 m x 2.28 m | |
| Main level | Kitchen | 4.42 m x 2.17 m |
| Living room | 5.4 m x 3.08 m | |
| Dining room | 3.04 m x 2.35 m |
| Features | |||||
|---|---|---|---|---|---|
| Attached Garage | Garage | Dishwasher | |||
| Dryer | Stove | Washer | |||
| Refrigerator | Central air conditioning | ||||




















































