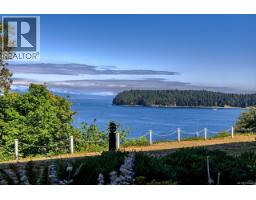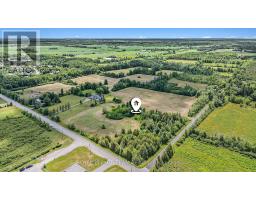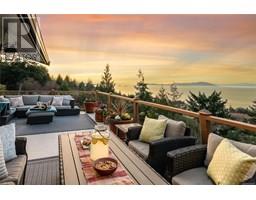7904 BANK STREET, Ottawa, Ontario, CA
Address: 7904 BANK STREET, Ottawa, Ontario
Summary Report Property
- MKT IDX12233377
- Building TypeHouse
- Property TypeSingle Family
- StatusBuy
- Added1 days ago
- Bedrooms3
- Bathrooms3
- Area1500 sq. ft.
- DirectionNo Data
- Added On27 Aug 2025
Property Overview
Wonderful opportunity to acquire a classic,fully renovated family residence on 31 acres with outbuildings,storage and workshops that are a contractors dream!A complete package on 31 acres of crop land currently in soybean crop.Property taxes are farm use based.Farm home is updated/spotless and in "move in" condition-3 great bedrooms,family room,main flr laundry,attached 3 season porch-Manicured lawns -spacious yard.Two heated workshops(24ft x 48 ft) and (60 ft x 35 ft..)plus former dairy barn for massive storage of heavy equipment,trucks or RV's.All this in a premium location 20 mins to Ottawa South! Book your showing now to see all the potential this property offers! Crops are property of renter and will be harvested fall 2025. You may note that zoning is AG3 which permits several uses other than just farming! Home based business,kennel,Group home etc.Make your appointment to view this exceptional offering today!Also listed as Farm MLS # X12304091 (id:51532)
Tags
| Property Summary |
|---|
| Building |
|---|
| Land |
|---|
| Level | Rooms | Dimensions |
|---|---|---|
| Second level | Primary Bedroom | 5.18 m x 3.65 m |
| Bedroom 2 | 4.08 m x 3.04 m | |
| Bedroom 3 | 4.87 m x 3.65 m | |
| Bathroom | 4.08 m x 2.63 m | |
| Other | 3.65 m x 1.35 m | |
| Other | 4.8 m x 2 m | |
| Main level | Family room | 4.8 m x 5.79 m |
| Kitchen | 3.2 m x 5.33 m | |
| Dining room | 4.02 m x 3.35 m | |
| Living room | 6.55 m x 3.48 m |
| Features | |||||
|---|---|---|---|---|---|
| Tiled | Open space | Flat site | |||
| Attached Garage | Garage | RV | |||
| Garage door opener remote(s) | Dryer | Garage door opener | |||
| Stove | Washer | Window Coverings | |||
| Refrigerator | Fireplace(s) | ||||











































