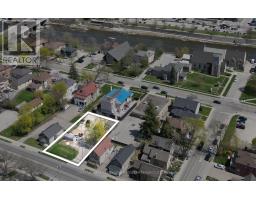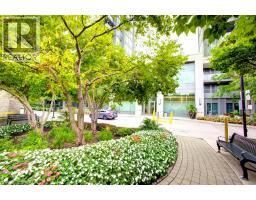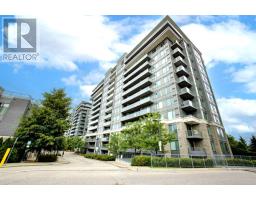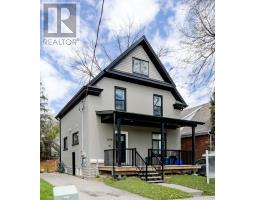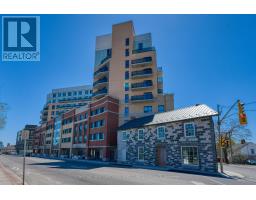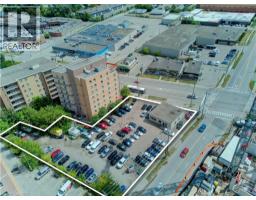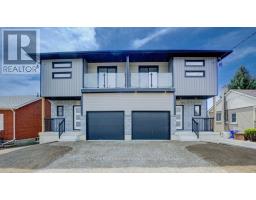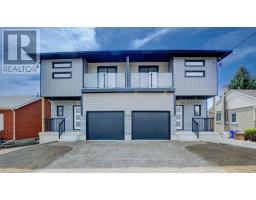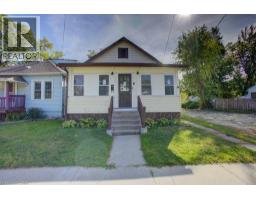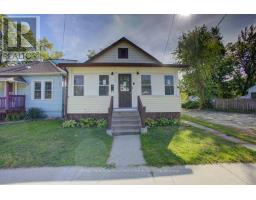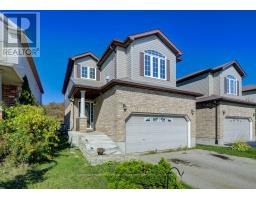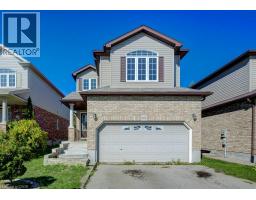809 SMYTH Road Ottawa, Ottawa, Ontario, CA
Address: 809 SMYTH Road, Ottawa, Ontario
Summary Report Property
- MKT ID40768893
- Building TypeHouse
- Property TypeSingle Family
- StatusBuy
- Added16 weeks ago
- Bedrooms3
- Bathrooms2
- Area1993 sq. ft.
- DirectionNo Data
- Added On30 Oct 2025
Property Overview
Welcome to a sunny family home in Elmvale Acres! Perfectly located just steps from schools, hospitals, parks, and transit, this charming 3-bedroom home is an ideal fit for first-time buyers and growing families. A spacious foyer with striking chevron flooring sets the tone as you enter. The bright and inviting living room features a bay window, gleaming hardwood floors, and a cozy fireplace, opening seamlessly to the dining room with a view of the backyard. The retro kitchen offers an efficient layout as-is, or the opportunity to bring your own design vision to life. Upstairs, you’ll find a generous landing, three well-sized bedrooms with hardwood floors, and a retro-style main bath. The lower level includes a large central rec room, laundry, and plenty of storage space. Outdoors, enjoy a backyard perfect for gardening, play, or summer BBQs, along with the convenience of a covered carport—especially valuable during Ottawa winters. Situated just east of The Ottawa Hospital campus, with shopping nearby and direct access to downtown, this home combines comfort, character, and convenience in a family-friendly neighbourhood. (id:51532)
Tags
| Property Summary |
|---|
| Building |
|---|
| Land |
|---|
| Level | Rooms | Dimensions |
|---|---|---|
| Second level | 4pc Bathroom | Measurements not available |
| Bedroom | 11'9'' x 11'7'' | |
| Bedroom | 9'6'' x 9'4'' | |
| Primary Bedroom | 12'8'' x 11'7'' | |
| Basement | 2pc Bathroom | Measurements not available |
| Laundry room | 14'8'' x 9'7'' | |
| Recreation room | 24'5'' x 10'4'' | |
| Main level | Kitchen | 10'7'' x 9'1'' |
| Dining room | 10'4'' x 9'1'' | |
| Living room | 17'9'' x 11'1'' |
| Features | |||||
|---|---|---|---|---|---|
| Carport | Dishwasher | Dryer | |||
| Refrigerator | Stove | Washer | |||
| Central air conditioning | |||||




































