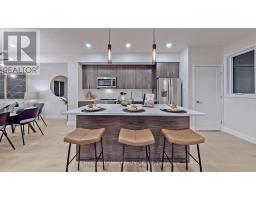815 STAR PRIVATE, Ottawa, Ontario, CA
Address: 815 STAR PRIVATE, Ottawa, Ontario
Summary Report Property
- MKT IDX12330550
- Building TypeRow / Townhouse
- Property TypeSingle Family
- StatusBuy
- Added16 weeks ago
- Bedrooms4
- Bathrooms4
- Area1500 sq. ft.
- DirectionNo Data
- Added On14 Oct 2025
Property Overview
This 4-bedroom, 3.5-bathroom freehold townhome offers 1,874 sq. ft. of well-planned, low-maintenance living in a desirable central community. Currently leased for $2,750/month to quality tenants, this home provides reliable income from day one and with no rent control due to its age, it offers long-term financial flexibility for investors. The main level features an open-concept kitchen, dining and living space with premium finishes, a large island and a private balcony perfect for relaxing or entertaining. Upstairs, the spacious primary suite includes a walk-in closet and ensuite bath, while two additional bedrooms share a full bathroom. The ground floor bedroom includes its own ensuite bath and walkout to the yard, making it an ideal flex space for guest stays, a home office, or gym. With no carpet, smooth ceilings, and a grassed backyard, this home is designed for simplicity and comfort. Steps to Farm Boy, T&T Grocery, Starbucks and transit, this location is in high demand with both owners and tenants. Whether you're looking for a turnkey income property or a stylish low-maintenance home, 815 Star Private delivers exceptional value. Book your private tour today. (id:51532)
Tags
| Property Summary |
|---|
| Building |
|---|
| Land |
|---|
| Level | Rooms | Dimensions |
|---|---|---|
| Second level | Kitchen | 5.48 m x 5.46 m |
| Living room | 5.68 m x 5.63 m | |
| Third level | Bathroom | 2.64 m x 1.49 m |
| Bedroom | 3.09 m x 4.16 m | |
| Bedroom | 2.43 m x 3.4 m | |
| Bedroom | 3.04 m x 2.99 m | |
| Bathroom | 2.41 m x 1.52 m | |
| Main level | Foyer | 2.15 m x 8.17 m |
| Bedroom | 3.4 m x 2.89 m | |
| Bathroom | 3.27 m x 0.88 m |
| Features | |||||
|---|---|---|---|---|---|
| Flat site | Carpet Free | Attached Garage | |||
| Garage | Inside Entry | Garage door opener remote(s) | |||
| Water Heater - Tankless | Water meter | All | |||
| Blinds | Central air conditioning | ||||










































