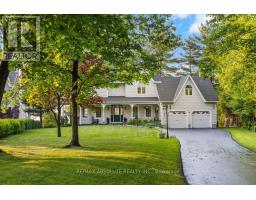82 LAURENTIAN PLACE, Ottawa, Ontario, CA
Address: 82 LAURENTIAN PLACE, Ottawa, Ontario
Summary Report Property
- MKT IDX12363970
- Building TypeHouse
- Property TypeSingle Family
- StatusBuy
- Added3 days ago
- Bedrooms3
- Bathrooms3
- Area1500 sq. ft.
- DirectionNo Data
- Added On01 Sep 2025
Property Overview
Discover a captivating 3-bedroom, 2.5-bathroom detached brick home in the established neighbourhood east of Parkdale Road featuring a cozy living room with gas fireplace, adjoining dining room adorned with unique original windows. Hardwood floors in the main rooms. Large bright kitchen provides plenty of counter space, cupboards plus a pantry. A den/home office conveniently located off of the kitchen and close to the back door, makes it perfect for work or relaxation. The second floor features hardwood floors and the primary bedroom with ensuite, two bedrooms sharing the jack & jill bathroom. Enjoy a finished basement with carpeting recreation area, laundry and ample workshop/storage space. Step outside to a fully fenced backyard with interlock (No grass!) with lots of room for play or relaxation. Mature trees provide impeccable curb appeal. Just a short walk to vibrant Dow's Lake and a block away from the Civic Hospital. This property promises a perfect blend of serenity and convenience. (id:51532)
Tags
| Property Summary |
|---|
| Building |
|---|
| Level | Rooms | Dimensions |
|---|---|---|
| Second level | Primary Bedroom | 4.27 m x 3.23 m |
| Bedroom 2 | 3.66 m x 2.74 m | |
| Bedroom 3 | 3.66 m x 2.44 m | |
| Lower level | Recreational, Games room | 4.05 m x 3.35 m |
| Main level | Living room | 4.27 m x 4.27 m |
| Dining room | 3.66 m x 3.44 m | |
| Kitchen | 3.96 m x 3.04 m | |
| Eating area | 3.04 m x 2.74 m | |
| Den | 4.02 m x 3.35 m |
| Features | |||||
|---|---|---|---|---|---|
| Detached Garage | Garage | Dishwasher | |||
| Dryer | Hood Fan | Microwave | |||
| Stove | Washer | Refrigerator | |||
| Central air conditioning | Fireplace(s) | ||||





































































