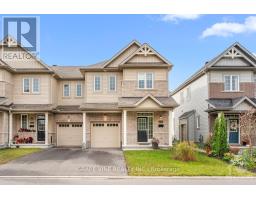84 FURNESS WAY, Ottawa, Ontario, CA
Address: 84 FURNESS WAY, Ottawa, Ontario
Summary Report Property
- MKT IDX10744073
- Building TypeRow / Townhouse
- Property TypeSingle Family
- StatusBuy
- Added7 days ago
- Bedrooms3
- Bathrooms3
- Area0 sq. ft.
- DirectionNo Data
- Added On06 Dec 2024
Property Overview
Welcome home to this popular Tamarack, Aberdeen model, 3 bedroom, and 3 bath townhome in desirable Barrhaven East, across from park. Upon entrance you will be greeted my a welcoming foyer with ceramic tile and partial bath. Step up into the open concept layout which includes a kitchen with plenty of cabinets, convenient island with breakfast bar, pantry, bright eating area, and a cozy family room with gas fireplace. Gleaming hardwood floors throughout the main level. Step out the patio doors to your deck, and fully fenced, large private yard with hot tub. Upstairs you will find 3 spacious bedrooms, the Primary with 4 piece ensuite, including soaker tub, and separate shower, as well as a walk in closet. You will also find 2 additional bedrooms, laundry area, and a full bath. The finished lower level offers additional living space for your entertainment needs. Close to many amenities Barrhaven has to offer including schools, shopping, restaurants, recreation and public transit., Flooring: Hardwood, Flooring: Ceramic, Flooring: Carpet Wall To Wall (id:51532)
Tags
| Property Summary |
|---|
| Building |
|---|
| Land |
|---|
| Level | Rooms | Dimensions |
|---|---|---|
| Second level | Bathroom | 1.49 m x 3.09 m |
| Laundry room | 2 m x 2 m | |
| Primary Bedroom | 3.93 m x 4.41 m | |
| Bedroom | 5.68 m x 2.99 m | |
| Bedroom | 2.71 m x 3.42 m | |
| Bathroom | 1.77 m x 2.76 m | |
| Basement | Recreational, Games room | 5.68 m x 6.24 m |
| Main level | Dining room | 2.74 m x 2.64 m |
| Kitchen | 4.24 m x 2.74 m | |
| Family room | 5.94 m x 3.07 m | |
| Bathroom | 2 m x 22 m | |
| Foyer | 4.44 m x 1.52 m |
| Features | |||||
|---|---|---|---|---|---|
| Attached Garage | Hot Tub | Dishwasher | |||
| Dryer | Refrigerator | Stove | |||
| Washer | Central air conditioning | Fireplace(s) | |||


























































