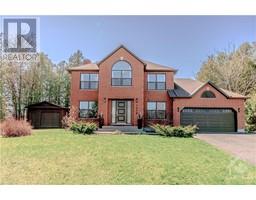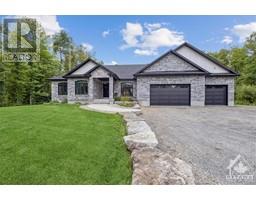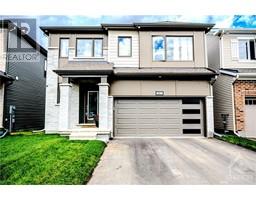899 OAK CREEK ROAD Kanata & Stittsville, Ottawa, Ontario, CA
Address: 899 OAK CREEK ROAD, Ottawa, Ontario
Summary Report Property
- MKT ID1381659
- Building TypeHouse
- Property TypeSingle Family
- StatusBuy
- Added1 weeks ago
- Bedrooms6
- Bathrooms4
- Area0 sq. ft.
- DirectionNo Data
- Added On08 May 2024
Property Overview
Situated on 2 serene acres just minutes from Kanata, this custom-built gem exudes timeless charm and modern comfort. Step through the inviting verandah into a sunlit haven boasting spacious living areas, including a cozy living room with a stone fireplace and an elegant dining room with intricate coffered ceilings. The gourmet kitchen features granite countertops, a walk-in pantry, and a breakfast bar, while the main floor primary suite offers ultimate luxury with dual walk-in closets and a spa-like ensuite. Upstairs, discover versatile family spaces and bedrooms, while the lower level presents great for extended family living. Outside, unwind on the deck with a soothing hot tub, take a dip in the heated saltwater in-ground pool, or relax in the gazebo. Recent upgrades:new architectural shingles, renovated deck, and paved driveway. This picturesque retreat offers the perfect blend of sophistication and tranquility. 5 min. from Tanger Outlet Mall, Thunderbird & Irish Hills golf courses! (id:51532)
Tags
| Property Summary |
|---|
| Building |
|---|
| Land |
|---|
| Level | Rooms | Dimensions |
|---|---|---|
| Second level | Family room/Fireplace | 32'0" x 14'0" |
| Bedroom | 13'7" x 12'0" | |
| Bedroom | 12'0" x 12'0" | |
| Bedroom | 13'7" x 9'11" | |
| 3pc Bathroom | 16'7" x 8'2" | |
| Loft | 21'5" x 7'6" | |
| Lower level | Family room/Fireplace | 33'5" x 15'6" |
| Office | 14'2" x 10'10" | |
| Kitchen | 11'0" x 6'10" | |
| Eating area | 16'2" x 9'2" | |
| Bedroom | 13'3" x 11'3" | |
| Bedroom | 11'3" x 8'1" | |
| 3pc Bathroom | 8'10" x 5'8" | |
| Laundry room | 7'5" x 5'4" | |
| Storage | 8'2" x 4'0" | |
| Utility room | 34'3" x 11'5" | |
| Main level | Foyer | 10'6" x 8'9" |
| Living room | 20'10" x 13'1" | |
| Dining room | 12'6" x 12'4" | |
| Kitchen | 17'5" x 16'2" | |
| Pantry | 5'7" x 4'0" | |
| Eating area | 13'4" x 9'7" | |
| Sunroom | 12'0" x 7'10" | |
| Primary Bedroom | 16'0" x 12'0" | |
| Other | 6'0" x 4'6" | |
| Other | 6'0" x 4'6" | |
| 5pc Ensuite bath | 11'7" x 8'9" | |
| Laundry room | 10'9" x 5'5" | |
| 2pc Bathroom | 6'2" x 4'8" | |
| Mud room | 12'7" x 6'2" | |
| Foyer | 6'9" x 9'10" |
| Features | |||||
|---|---|---|---|---|---|
| Acreage | Private setting | Gazebo | |||
| Automatic Garage Door Opener | Attached Garage | Refrigerator | |||
| Dishwasher | Microwave Range Hood Combo | Stove | |||
| Washer | Hot Tub | Blinds | |||
| Central air conditioning | Air exchanger | ||||



















































