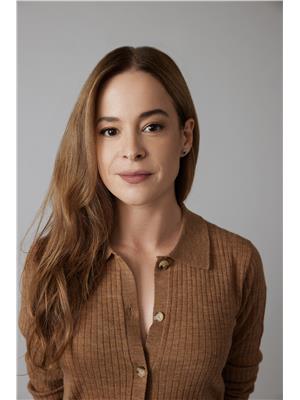9 MOORSIDE PRIVATE, Ottawa, Ontario, CA
Address: 9 MOORSIDE PRIVATE, Ottawa, Ontario
Summary Report Property
- MKT IDX12518734
- Building TypeRow / Townhouse
- Property TypeSingle Family
- StatusBuy
- Added9 weeks ago
- Bedrooms3
- Bathrooms3
- Area1400 sq. ft.
- DirectionNo Data
- Added On07 Dec 2025
Property Overview
Tucked along the Rideau River near Mooneys Bay, this beautifully updated 3-bed, 3-bath condo townhouse offers serene living in a hidden enclave. Ideal for families, professionals, or retirees, the functional layout begins with a versatile main-floor den or office that opens to a private garden. Enjoy cherry, apple, and lilac trees blooming in the lush common green space just out back. The sun-filled second level features a spacious living/dining area with large west-facing windows, freshly painted walls in designer white and new lighting. The refreshed kitchen includes brand-new stainless steel appliances and updated laundry closet doors. Upstairs, find a large primary bedroom with ensuite, two further generously sized bedrooms with ample closets, and a second full bath with tub. All new oatmeal Berber carpet on the stairs and third floor. Park two cars; one in the attached garage and one on the driveway. Enjoy community amenities like a saltwater pool, clubhouse, and playground, all minutes from transit, shopping, recreation, excellent primary and secondary schools, and Carleton University. It is no wonder this area is adored by so many. (id:51532)
Tags
| Property Summary |
|---|
| Building |
|---|
| Level | Rooms | Dimensions |
|---|---|---|
| Second level | Living room | 5.76 m x 3.36 m |
| Dining room | 3.18 m x 3.08 m | |
| Kitchen | 4.85 m x 2.91 m | |
| Third level | Primary Bedroom | 5.05 m x 3.36 m |
| Bathroom | 1.62 m x 2.35 m | |
| Bedroom | 3.08 m x 3.93 m | |
| Bedroom | 2.59 m x 2.91 m | |
| Bathroom | 1.53 m x 2.11 m | |
| Ground level | Den | 5.76 m x 3.49 m |
| Bathroom | 1.36 m x 1.43 m |
| Features | |||||
|---|---|---|---|---|---|
| Attached Garage | Garage | Garage door opener remote(s) | |||
| Dishwasher | Dryer | Garage door opener | |||
| Hood Fan | Stove | Washer | |||
| Refrigerator | None | ||||




















































