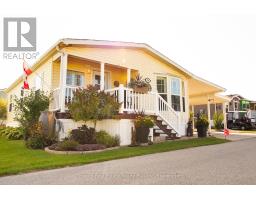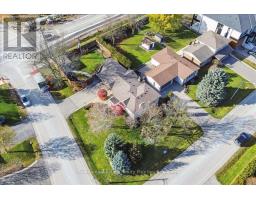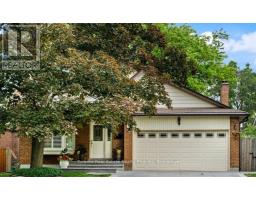90 NEPETA CRESCENT, Ottawa, Ontario, CA
Address: 90 NEPETA CRESCENT, Ottawa, Ontario
Summary Report Property
- MKT IDX12422750
- Building TypeRow / Townhouse
- Property TypeSingle Family
- StatusBuy
- Added16 weeks ago
- Bedrooms3
- Bathrooms3
- Area1100 sq. ft.
- DirectionNo Data
- Added On24 Sep 2025
Property Overview
Welcome to this stunning 2000 sqft 3 bedroom townhome in the highly desirable community of Findlay Creek. Step inside to an inviting main floor featuring elegant hardwood flooring andimpressive high ceilings that create an airy, open feel. This residence is perfectly positioned fora vibrant, family-friendly lifestyle. Enjoy unparalleled convenience with a brand-new proposed French elementary school anddaycare, along with a community tennis court and soccer field, all within walking distance.Everyday amenities and recreation are just minutes away, including Hylands Golf Club, FreshCo,Canadian Tire, and a variety of excellent restaurants.Commuting is a breeze with convenient access to the O-Train network via the new Leitrim Station,offering easy travel to downtown Ottawa. For frequent travelers, the Ottawa International Airportis only a short drive away. This property is an ideal choice, offering a perfect blend of modernand exceptional community amenities. (id:51532)
Tags
| Property Summary |
|---|
| Building |
|---|
| Land |
|---|
| Level | Rooms | Dimensions |
|---|---|---|
| Second level | Bedroom | 3.32 m x 5.76 m |
| Bedroom | 3.37 m x 2.94 m | |
| Bedroom | 3.81 m x 2.71 m | |
| Basement | Family room | 8.12 m x 6.85 m |
| Main level | Living room | 7.51 m x 3.42 m |
| Kitchen | 4.97 m x 2.71 m |
| Features | |||||
|---|---|---|---|---|---|
| Attached Garage | Garage | Water Heater | |||
| All | Central air conditioning | Fireplace(s) | |||












































