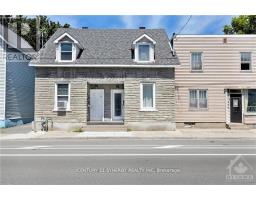99 - 3260 SOUTHGATE ROAD, Ottawa, Ontario, CA
Address: 99 - 3260 SOUTHGATE ROAD, Ottawa, Ontario
Summary Report Property
- MKT IDX12256618
- Building TypeRow / Townhouse
- Property TypeSingle Family
- StatusBuy
- Added13 weeks ago
- Bedrooms3
- Bathrooms2
- Area1200 sq. ft.
- DirectionNo Data
- Added On15 Oct 2025
Property Overview
Tucked into a quiet pocket of Hunt Club, this spacious 3-bedroom condo townhome offers a low-maintenance lifestyle with all the room you need to grow, host, or simply unwind. This home has the perfect setup for a growing family, with a functional kitchen, a large living room for movie nights or hosting friends and family, and a dedicated dining area for shared meals and daily routines. Upstairs, you'll find three great-sized bedrooms, giving you and your children the space and privacy you need to feel comfortable and settled. Downstairs, the finished basement adds a bonus rec room and convenient powder room. Whether you're working from home, setting up a home gym, or creating the ultimate playroom or chill zone, you've got options. Step outside to your own private yard thats great for BBQs, a small garden, or even letting the dog out with ease. Located just minutes from parks, schools, shops, and public transit this is a great community to call home. As a bonus, there's even a shared outdoor pool to enjoy in the summer months. A practical pick in a prime location. Book your private showing today! (id:51532)
Tags
| Property Summary |
|---|
| Building |
|---|
| Land |
|---|
| Level | Rooms | Dimensions |
|---|---|---|
| Second level | Primary Bedroom | 5.28 m x 2.99 m |
| Bedroom 2 | 3.09 m x 2.92 m | |
| Bedroom 3 | 2.85 m x 2.69 m | |
| Bathroom | 2.41 m x 1.98 m | |
| Lower level | Recreational, Games room | 5.74 m x 3.09 m |
| Main level | Foyer | 2.03 m x 1.65 m |
| Kitchen | 3.71 m x 2.87 m | |
| Dining room | 3.02 m x 2.44 m | |
| Family room | 5.87 m x 3.28 m |
| Features | |||||
|---|---|---|---|---|---|
| Carpet Free | No Garage | Stove | |||
| Refrigerator | Central air conditioning | ||||

































