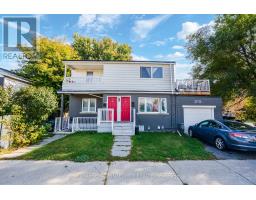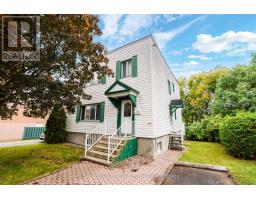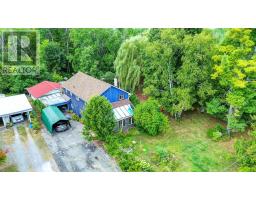A & B - 247 GRANVILLE STREET, Ottawa, Ontario, CA
Address: A & B - 247 GRANVILLE STREET, Ottawa, Ontario
Summary Report Property
- MKT IDX12452969
- Building TypeRow / Townhouse
- Property TypeSingle Family
- StatusBuy
- Added7 weeks ago
- Bedrooms5
- Bathrooms4
- Area1500 sq. ft.
- DirectionNo Data
- Added On13 Oct 2025
Property Overview
Discover a rare opportunity to live in a modern 4-bedroom end-unit townhome with a built-in mortgage helper just minutes from downtown Ottawa. Located in one of the city's fastest-growing neighbourhoods, this 2020-built property offers exceptional comfort, space, and versatility for families or couples planning their next chapter. The primary home features hardwood floors, an open-concept main level, 4 spacious bedrooms, 2.5 baths, and a fenced, private backyard with no rear neighbours. A peaceful retreat in the heart of the city. The separately metered secondary dwelling with its own private entrance offers consistent rental income or the perfect space for extended family or guests. Whether you're looking to offset your mortgage or invest smartly in a high-demand location, this home checks all the boxes. Walkable to parks, schools, and transit, and close to downtown, the Byward Market, and the Rideau River, this is an ideal blend of lifestyle and long-term value. 24 Hours notice needed for tenants (id:51532)
Tags
| Property Summary |
|---|
| Building |
|---|
| Land |
|---|
| Level | Rooms | Dimensions |
|---|---|---|
| Second level | Living room | 5.22 m x 2.73 m |
| Kitchen | 5.22 m x 3.96 m | |
| Utility room | 1.56 m x 1.25 m | |
| Bathroom | 0.94 m x 1.82 m | |
| Third level | Primary Bedroom | 5.23 m x 4.31 m |
| Bathroom | 1.54 m x 3.03 m | |
| Bedroom | 2.32 m x 4.68 m | |
| Bathroom | 1.55 m x 2.43 m | |
| Laundry room | 1.64 m x 1.38 m | |
| Bedroom | 2.26 m x 5.23 m | |
| Bedroom | 2.87 m x 3.87 m | |
| Main level | Family room | 4.89 m x 5.58 m |
| Eating area | 2.34 m x 4.24 m | |
| Bedroom | 2.44 m x 4.14 m | |
| Bathroom | 1.61 m x 3.15 m | |
| Utility room | 1.74 m x 2.06 m | |
| Utility room | 1.61 m x 1.56 m |
| Features | |||||
|---|---|---|---|---|---|
| Lane | In-Law Suite | Attached Garage | |||
| Garage | Dishwasher | Dryer | |||
| Two stoves | Two Washers | Two Refrigerators | |||
| Apartment in basement | Air exchanger | Fireplace(s) | |||
| Separate Electricity Meters | Separate Heating Controls | ||||



















































