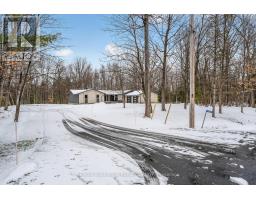B - 6746 JEANNE DARC BOULEVARD, Ottawa, Ontario, CA
Address: B - 6746 JEANNE DARC BOULEVARD, Ottawa, Ontario
Summary Report Property
- MKT IDX12385075
- Building TypeRow / Townhouse
- Property TypeSingle Family
- StatusBuy
- Added16 weeks ago
- Bedrooms2
- Bathrooms2
- Area1000 sq. ft.
- DirectionNo Data
- Added On03 Oct 2025
Property Overview
Looking for quiet serenity, this beautifully maintained 2 bedroom, 1.5 bath upper level condo offers a bright, carpet free interior with fresh paint throughout, nestled at the quiet end of a forest-backed complex. Enjoy a spacious open-concept living/dining area with a cozy wood burning fireplace and opens to a private balcony with peaceful views of green space. A sunny eat-in kitchen and convenient powder room complete the main level. Upstairs features a generous primary bedroom with wall-to-wall closets and its own private balcony, a full bathroom, a bright second bedroom, and in-unit laundry/storage. Steps from playgrounds, Ottawa river, bike path, trails, Petrie Island Beach, and walking distance to transit, grocery, LCBO, and more. With easy access to Place dOrléans Mall, Centrum Plaza, and the LRT this creates a rare opportunity to own in a highly desirable location surrounded by natural beauty and everyday amenities. (id:51532)
Tags
| Property Summary |
|---|
| Building |
|---|
| Level | Rooms | Dimensions |
|---|---|---|
| Main level | Living room | 4.24 m x 3.73 m |
| Dining room | 4.24 m x 3.27 m | |
| Kitchen | 4.24 m x 2.81 m | |
| Upper Level | Primary Bedroom | 3.62 m x 4.39 m |
| Bedroom 2 | 3.62 m x 2.8 m | |
| Bathroom | 2.23 m x 2.18 m | |
| Laundry room | 2.23 m x 1.97 m |
| Features | |||||
|---|---|---|---|---|---|
| Cul-de-sac | Wooded area | Balcony | |||
| Carpet Free | No Garage | Dishwasher | |||
| Dryer | Hood Fan | Washer | |||
| Window Coverings | Fireplace(s) | ||||


















































