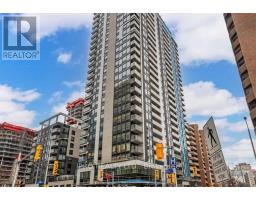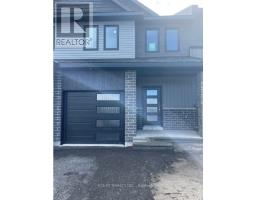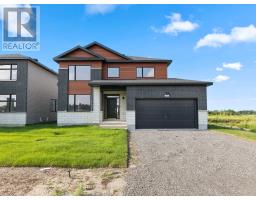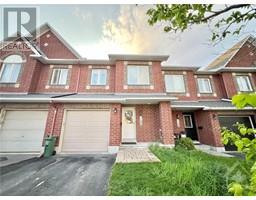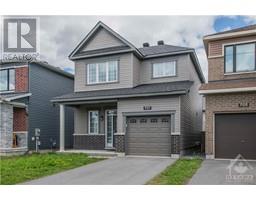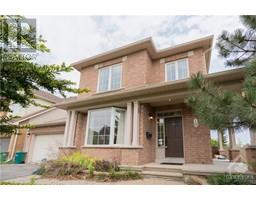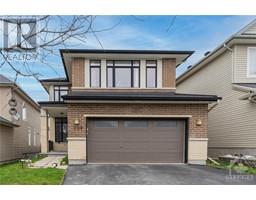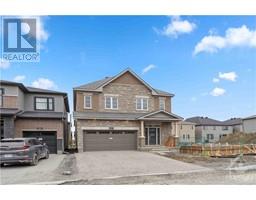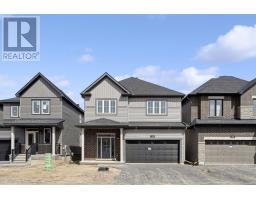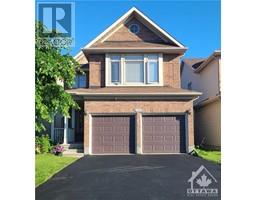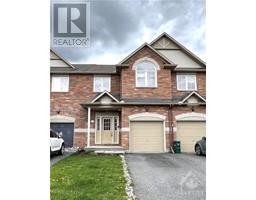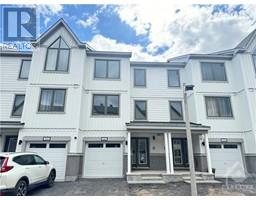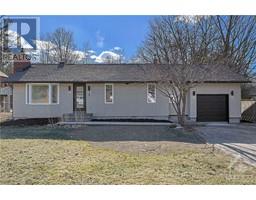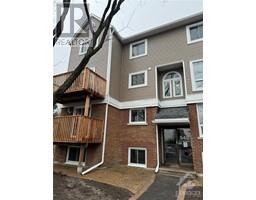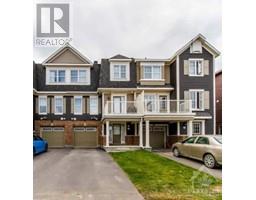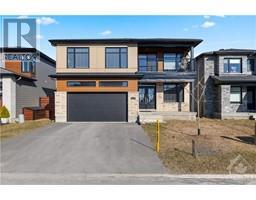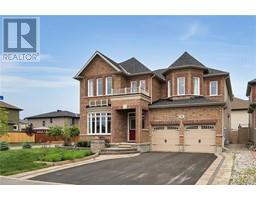#1001 -340 QUEEN ST, Ottawa, Ontario, CA
Address: #1001 -340 QUEEN ST, Ottawa, Ontario
Summary Report Property
- MKT IDX8307124
- Building TypeApartment
- Property TypeSingle Family
- StatusRent
- Added2 weeks ago
- Bedrooms2
- Bathrooms2
- AreaNo Data sq. ft.
- DirectionNo Data
- Added On05 May 2024
Property Overview
Meticulously designed 2 bedroom 2 washroom oasis within urban desert. A corner unit with no one to share the balcony with atop Ottawa LRT Lyon Station this spacious, modern and bright unit offers open concept living/dinning room and a fully functional Kitchen with built in appliances and high-end laundry. 4 pc ensuite washroom in the main bedroom and a 3 pc washroom services the second bedroom. Laid out with privacy in mind. Commuting to nearby U Ottawa, By-ward market, and Parliament has never been effortless. Hardwood floor, smooth white moonlit Quartz countertops and ceramic adorn this unit with pot lights through out. With 24/7 security at the desk and at parking level, electronic access to building and the unit, and all inclusive resort like living makes this a safe haven for any student and professional alike. This no pets, no smoking residential tower is not to be missed. Walk Score 98, Bike score 97 and Transit score 90. **** EXTRAS **** 7Appliances, . Fantastic and accessible amenities provide for enjoyable and quiet recreation. Business lounge, party lounge, boutique gym, party theatre room, heated pool with accessible lift and chair into the pool. All ELFs. (id:51532)
Tags
| Property Summary |
|---|
| Building |
|---|
| Level | Rooms | Dimensions |
|---|---|---|
| Main level | Bedroom | 3.05 m x 3.18 m |
| Bedroom 2 | 2.69 m x 2.95 m | |
| Kitchen | 1.98 m x 3.38 m | |
| Dining room | 3.71 m x 5.13 m | |
| Living room | 3.71 m x 5.13 m | |
| Bathroom | 1.83 m x 2.62 m | |
| Bathroom | 1.45 m x 2.62 m | |
| Foyer | 1.47 m x 2.01 m | |
| Laundry room | Measurements not available | |
| Other | 3.53 m x 3.35 m |
| Features | |||||
|---|---|---|---|---|---|
| Balcony | Central air conditioning | Storage - Locker | |||
| Security/Concierge | Party Room | Exercise Centre | |||

















