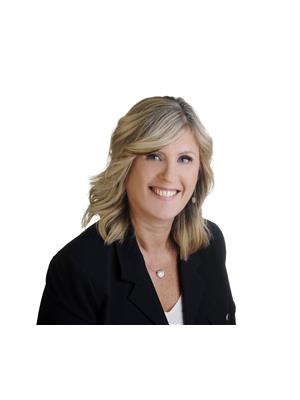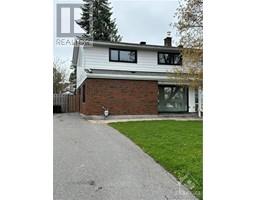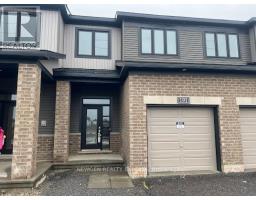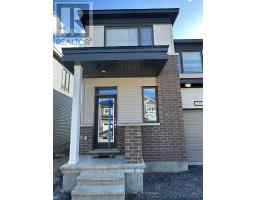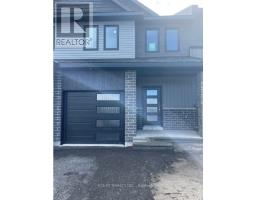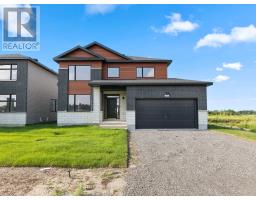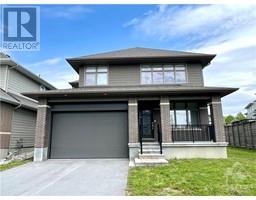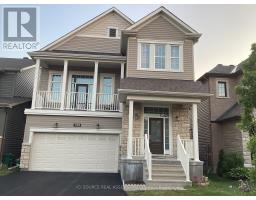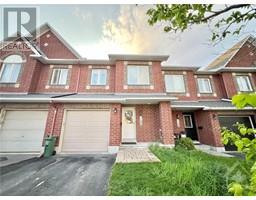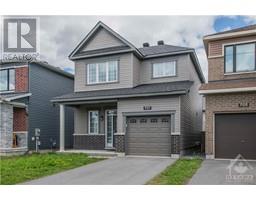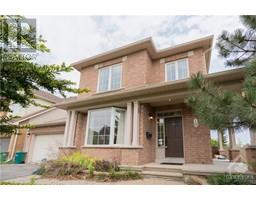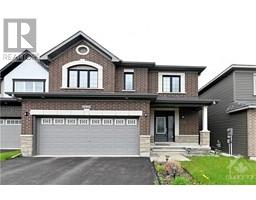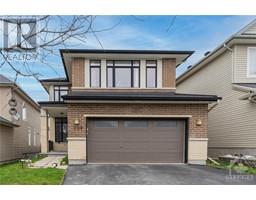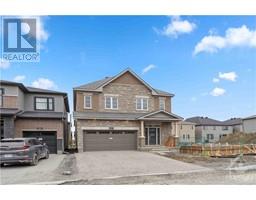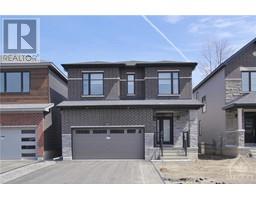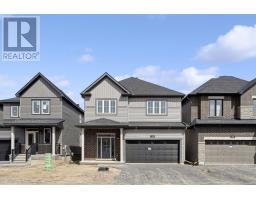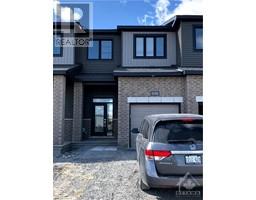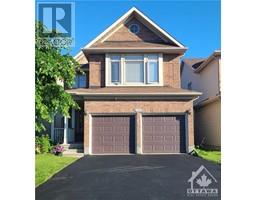101 QUEEN STREET UNIT#1509 Centre Town, Ottawa, Ontario, CA
Address: 101 QUEEN STREET UNIT#1509, Ottawa, Ontario
Summary Report Property
- MKT ID1390238
- Building TypeApartment
- Property TypeSingle Family
- StatusRent
- Added1 weeks ago
- Bedrooms1
- Bathrooms1
- AreaNo Data sq. ft.
- DirectionNo Data
- Added On05 May 2024
Property Overview
Exquisite 15th flr apart.1 secured PARKING SPOT INC. If sipping a drink on your balcony with a sky-scape of Ottawa resonates then this prestigious address in the heart of our capital is for you. Luxury amenities on site. This apt.has 9ft ceilings with wall to wall windows. Fitted w high end appliances, quality fixtures and in-unit laundry. The design process has afforded this unit ample storage throughout.The kitchen w an oversized quartz island, a home to chill your wine and that balcony to enjoy it on! With access to The Sky Lounge with a view of Parliament and The Peace Tower, (July 1 from this space!) to a gym, games rm, theatre and much more. 24 hr Concierge service to arrange add-ons like dry-cleaning, tailoring, valet park.“white-glove service’. LRT is 200 mtrs. 20 min drive to Gat. Hills. Live in the heart of d/town and enjoy the walk accessibility to theatres, restaurants, shops, bike paths. (id:51532)
Tags
| Property Summary |
|---|
| Building |
|---|
| Land |
|---|
| Level | Rooms | Dimensions |
|---|---|---|
| Main level | Foyer | 13'3" x 5'6" |
| Living room/Dining room | 10'7" x 8'9" | |
| Kitchen | 12'5" x 10'7" | |
| Bedroom | 10'0" x 10'0" | |
| Full bathroom | 7'10" x 5'11" |
| Features | |||||
|---|---|---|---|---|---|
| Other | Elevator | Balcony | |||
| Underground | Surfaced | Refrigerator | |||
| Oven - Built-In | Cooktop | Dishwasher | |||
| Dryer | Hood Fan | Microwave | |||
| Washer | Wine Fridge | Blinds | |||
| Heat Pump | Party Room | Sauna | |||
| Laundry - In Suite | Exercise Centre | ||||
















