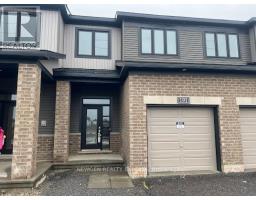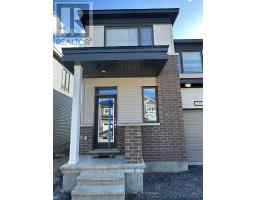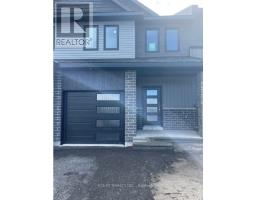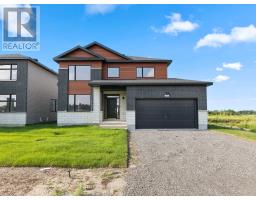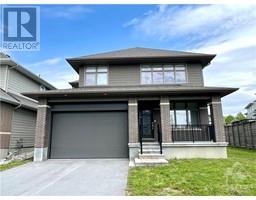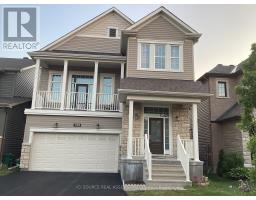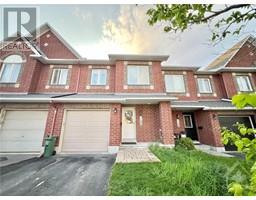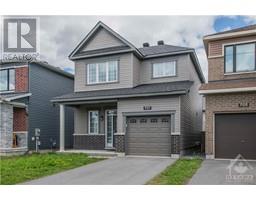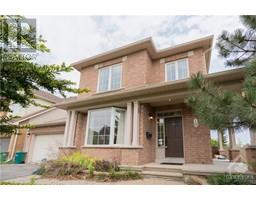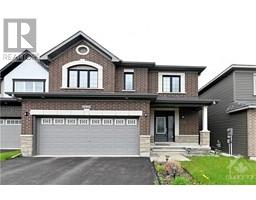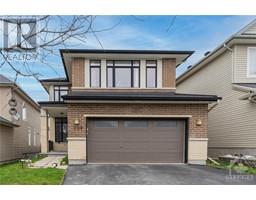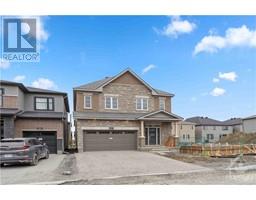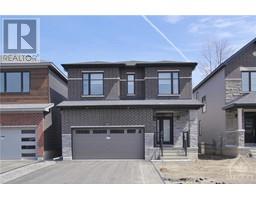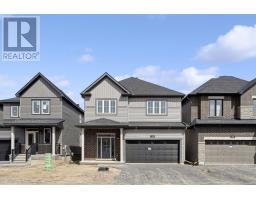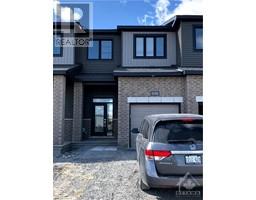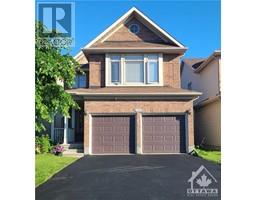101 RICHMOND ROAD UNIT#421 Westboro, Ottawa, Ontario, CA
Address: 101 RICHMOND ROAD UNIT#421, Ottawa, Ontario
Summary Report Property
- MKT ID1388853
- Building TypeApartment
- Property TypeSingle Family
- StatusRent
- Added2 weeks ago
- Bedrooms1
- Bathrooms1
- AreaNo Data sq. ft.
- DirectionNo Data
- Added On03 May 2024
Property Overview
Modern, bright one bedroom apt, in the popular Westboro area, close to all amenities. In suite laundry closet with storage shelving. Spacious bedroom with large space saver closet shelving. Main entrance with large space saver closet sheving. Galley type kitchen with plenty of cupboards, built in microwave/hood fan, three stainless steel appliances, large breakfast island allows bar stool sitting area. Two Juliette balconies with sliding doors off of LV and bedroom. Nine foot ceilings , plus hardwood floors throughout. The entire apartment has just been painted. There is one large, conviniently located underground parking spot, plus a storage locker and bike stoage area. Enjoy the exercise room, party room, and large roof top terrace with BBQ areas, great views of the Gatineau Hills. Walk to all amenities within a few blocks. Immediate possession. Long term lease available. (id:51532)
Tags
| Property Summary |
|---|
| Building |
|---|
| Land |
|---|
| Level | Rooms | Dimensions |
|---|---|---|
| Main level | Kitchen | 13'0" x 7'0" |
| Living room | 11'0" x 10'9" | |
| Primary Bedroom | 13'0" x 10'0" | |
| 4pc Bathroom | 8'7" x 5'0" | |
| Laundry room | 4'3" x 3'0" |
| Features | |||||
|---|---|---|---|---|---|
| Elevator | Recreational | Automatic Garage Door Opener | |||
| Underground | Inside Entry | Refrigerator | |||
| Dishwasher | Dryer | Microwave Range Hood Combo | |||
| Stove | Washer | Blinds | |||
| Central air conditioning | Party Room | Storage - Locker | |||
| Laundry - In Suite | Exercise Centre | ||||
































