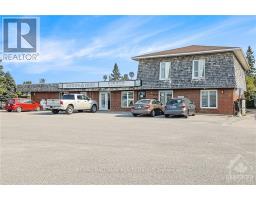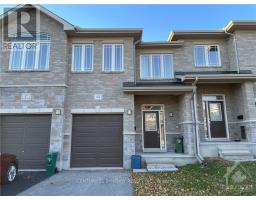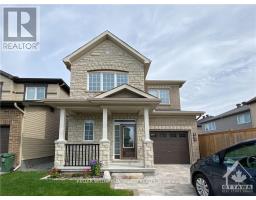1022 KIJIK CRESCENT, Ottawa, Ontario, CA
Address: 1022 KIJIK CRESCENT, Ottawa, Ontario
Summary Report Property
- MKT IDX9516440
- Building TypeRow / Townhouse
- Property TypeSingle Family
- StatusRent
- Added2 weeks ago
- Bedrooms4
- Bathrooms6
- AreaNo Data sq. ft.
- DirectionNo Data
- Added On05 Dec 2024
Property Overview
Introducing the Ruby model in Pathways by eQHomes! This beautiful home boasts 4 spacious bedrooms and a whopping 2228 sqft of well-designed living space. It comes equipped with quality standard features, including smart home technology, making it the perfect choice for a growing family. The expansive open concept dining area and great room connect seamlessly to a spacious kitchen with a breakfast bar and pantry. In addition to the three generous secondary bedrooms and full bath, the primary bedroom is generously sized, featuring a beautiful ensuite with upgraded double sinks, a spacious walk-in closet, and a convenient laundry room on the second floor. The finished recreation room in the lower level offers the perfect multi-purpose space, along with a large storage and utility room. Enjoy your morning coffee or host a family barbecue in the rear yard. The attached garage means no more digging out the car in the winter. Available January 1st, 2025. (id:51532)
Tags
| Property Summary |
|---|
| Building |
|---|
| Land |
|---|
| Level | Rooms | Dimensions |
|---|---|---|
| Second level | Bedroom | 3.5 m x 3.02 m |
| Primary Bedroom | 4.87 m x 4.26 m | |
| Bedroom | 3.65 m x 2.74 m | |
| Bedroom | 3.04 m x 2.74 m | |
| Lower level | Recreational, Games room | 5.46 m x 4.26 m |
| Main level | Great room | 5.84 m x 3.78 m |
| Dining room | 4.11 m x 3.04 m | |
| Kitchen | 4.21 m x 2.66 m |
| Features | |||||
|---|---|---|---|---|---|
| Attached Garage | Dishwasher | Dryer | |||
| Hood Fan | Microwave | Refrigerator | |||
| Stove | Washer | Central air conditioning | |||

















































