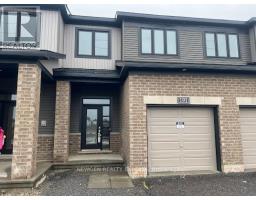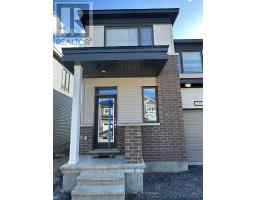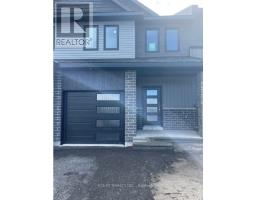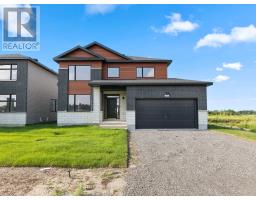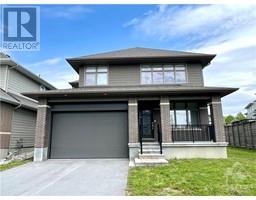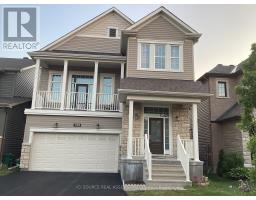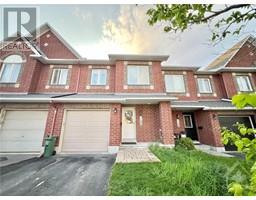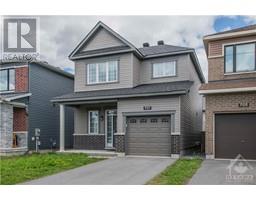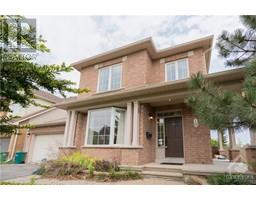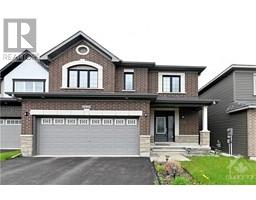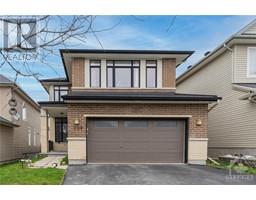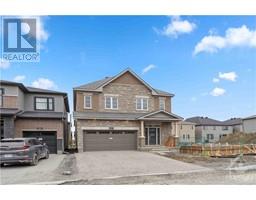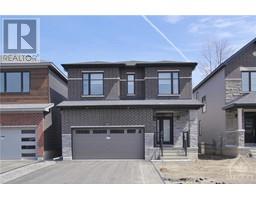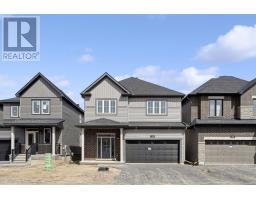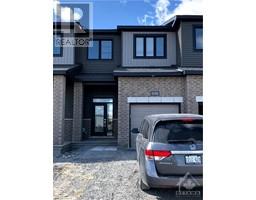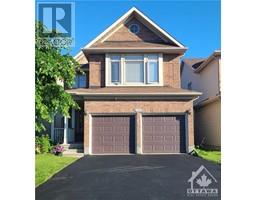107 ERIC MALONEY WAY Findlay Creek, Ottawa, Ontario, CA
Address: 107 ERIC MALONEY WAY, Ottawa, Ontario
Summary Report Property
- MKT ID1390146
- Building TypeRow / Townhouse
- Property TypeSingle Family
- StatusRent
- Added1 weeks ago
- Bedrooms3
- Bathrooms3
- AreaNo Data sq. ft.
- DirectionNo Data
- Added On05 May 2024
Property Overview
Welcome to the largest End Unit offered by Tamarack in Findlay Creek! 3 bedrooms + loft & 3 bathrooms, this home has an oversized single garage & private driveway! Enter into large foyer w/powder bath, open concept living space ft. hardwood floors throughout, oversized windows, spacious dining & living room w/gas fireplace. Chef's kitchen has granite countertops, large breakfast bar island, oversized walk in pantry, black SS appliances & modern cabinetry. Upper level ft. spacious primary suite w/ walk-in closet, 4 pc ensuite w/soaker tub & separate glass shower. 2 more spacious bedrooms, large loft area, full bathrm & convenient upper level laundry. Fully finished basement has large recreation room & storage area. This perfect family home is ready to be yours! Fully fenced rear yard provides lots of sunlight! Walk to many parks, schools & amenities. 24 hour irrev. on all offers. Rental app, letter of employment, recent pay stubs, valid IDs, full credit report & references required. (id:51532)
Tags
| Property Summary |
|---|
| Building |
|---|
| Land |
|---|
| Level | Rooms | Dimensions |
|---|---|---|
| Second level | Primary Bedroom | 13'10" x 13'0" |
| 4pc Ensuite bath | Measurements not available | |
| Other | Measurements not available | |
| Bedroom | 13'6" x 9'0" | |
| Bedroom | 12'0" x 10'0" | |
| 4pc Bathroom | Measurements not available | |
| Loft | 9'3" x 8'2" | |
| Laundry room | Measurements not available | |
| Lower level | Recreation room | 18'4" x 13'6" |
| Storage | Measurements not available | |
| Main level | Foyer | Measurements not available |
| Dining room | 11'0" x 10'10" | |
| Kitchen | 11'6" x 8'2" | |
| Living room/Fireplace | 19'0" x 10'5" | |
| Partial bathroom | Measurements not available |
| Features | |||||
|---|---|---|---|---|---|
| Automatic Garage Door Opener | Attached Garage | Inside Entry | |||
| Surfaced | Refrigerator | Dishwasher | |||
| Dryer | Hood Fan | Microwave | |||
| Stove | Washer | Blinds | |||
| Central air conditioning | Laundry - In Suite | ||||
































