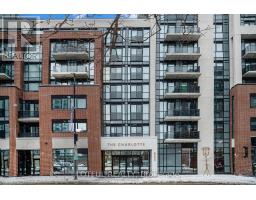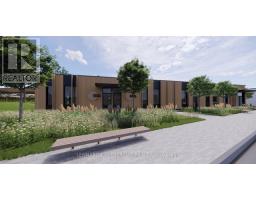11 CHAMPAGE AVENUE S, Ottawa, Ontario, CA
Address: 11 CHAMPAGE AVENUE S, Ottawa, Ontario
Summary Report Property
- MKT IDX12072441
- Building TypeHouse
- Property TypeSingle Family
- StatusRent
- Added1 weeks ago
- Bedrooms3
- Bathrooms3
- AreaNo Data sq. ft.
- DirectionNo Data
- Added On09 Apr 2025
Property Overview
Step into this beautifully renovated 3-bedroom, 3-bathroom home, ideally located in one of the city's most vibrant neighbourhoods. Just a short stroll to parks, top-rated schools, the LRT, and the dynamic communities of Hintonburg and Little Italy everything you need is right at your doorstep, from cafés and restaurants to local shops and groceries. A charming front porch welcomes you into a bright, open-concept main floor featuring a spacious living and dining area, a convenient powder room, and a functional mudroom off the kitchen with direct access to a private, fenced backyard complete with a garden shed and perfect for entertaining or relaxing outdoors. Upstairs, you'll find hardwood floors throughout, custom built-in closet organizers, and a luxurious 5-piece bathroom designed with comfort in mind. With ample parking and thoughtful updates throughout, this home blends modern convenience with urban charm. (id:51532)
Tags
| Property Summary |
|---|
| Building |
|---|
| Level | Rooms | Dimensions |
|---|---|---|
| Second level | Bedroom 2 | 2.62 m x 3.75 m |
| Bedroom | 4.4 m x 3.2 m | |
| Bathroom | 1.68 m x 3.3 m | |
| Bedroom | 2 m x 4.23 m | |
| Lower level | Bathroom | 1.53 m x 1.49 m |
| Main level | Kitchen | 3.79 m x 4.24 m |
| Dining room | 2.56 m x 3.25 m | |
| Living room | 4.4 m x 3.89 m | |
| Bathroom | 1.74 m x 1.02 m | |
| Foyer | 1.74 m x 3.24 m | |
| Den | 1.14 m x 4.23 m |
| Features | |||||
|---|---|---|---|---|---|
| Carpet Free | Detached Garage | No Garage | |||
| Dishwasher | Dryer | Hood Fan | |||
| Stove | Washer | Refrigerator | |||
| Central air conditioning | |||||


































