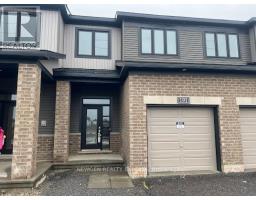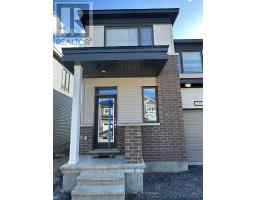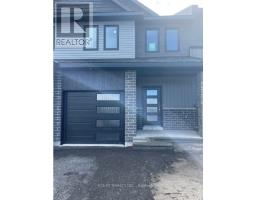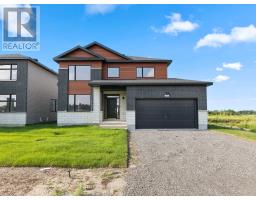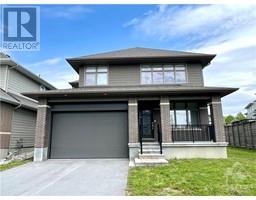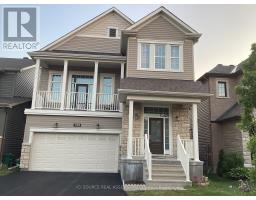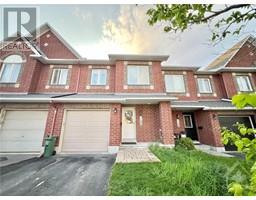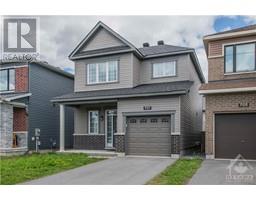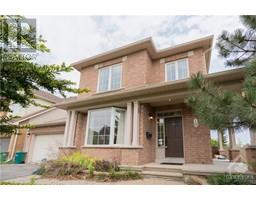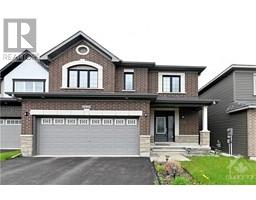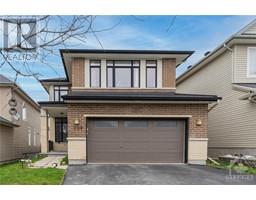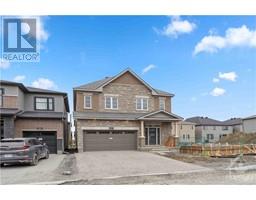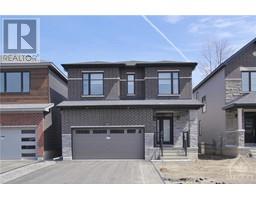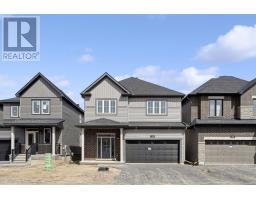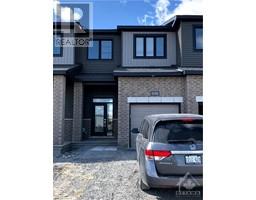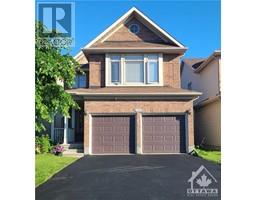121 BUELL STREET UNIT#54 Island Park Estates, Ottawa, Ontario, CA
Address: 121 BUELL STREET UNIT#54, Ottawa, Ontario
Summary Report Property
- MKT ID1389302
- Building TypeRow / Townhouse
- Property TypeSingle Family
- StatusRent
- Added2 weeks ago
- Bedrooms2
- Bathrooms2
- AreaNo Data sq. ft.
- DirectionNo Data
- Added On01 May 2024
Property Overview
Discover the allure of Westboro living with this charming 2-bedroom townhouse, situated in a prime location that offers the perfect blend of comfort, convenience, and tranquility. This home offers views over Hampton Park and no rear neighbours ensuring uninterrupted privacy and serenity. The updated kitchen is a focal point of the home. It offers a modern design and functionality for culinary enthusiasts. The abundant natural light creates a welcoming atmosphere within the spacious living areas. Spacious Primary bedroom overlooks forested Hampton Park. Updated full bath with modern floating vanity. Fully fenced patio space is your own private sanctuary. Perfect for morning coffees or evening relaxation. Don't miss this opportunity to call this lovely townhouse your new home! Covered parking included. Book a viewing today and experience the charm and convenience of Westboro living at it's finest. Rental application, credit check & references required with all offers to lease. (id:51532)
Tags
| Property Summary |
|---|
| Building |
|---|
| Land |
|---|
| Level | Rooms | Dimensions |
|---|---|---|
| Second level | Primary Bedroom | 20'10" x 14'9" |
| Bedroom | 10'1" x 8'7" | |
| Full bathroom | 9'2" x 4'11" | |
| Basement | Recreation room | 20'5" x 11'6" |
| Utility room | 21'11" x 12'1" | |
| Storage | 10'1" x 6'5" | |
| Main level | Kitchen | 16'7" x 8'8" |
| Dining room | 12'6" x 8'5" | |
| Living room/Fireplace | 16'7" x 12'1" | |
| Partial bathroom | 4'11" x 4'10" | |
| Other | Foyer | 6'6" x 4'10" |
| Features | |||||
|---|---|---|---|---|---|
| Private setting | Carport | Refrigerator | |||
| Dryer | Microwave Range Hood Combo | Stove | |||
| Washer | Blinds | Central air conditioning | |||
| Laundry - In Suite | |||||
































