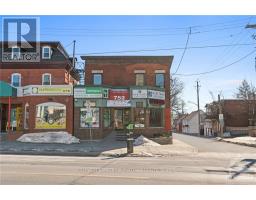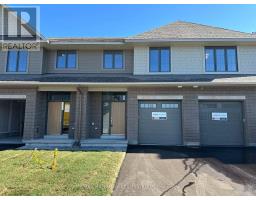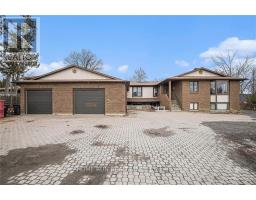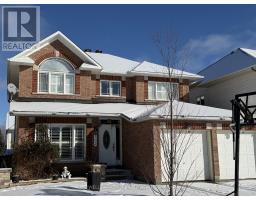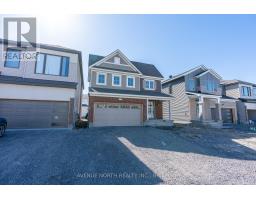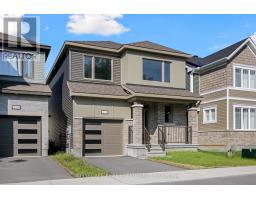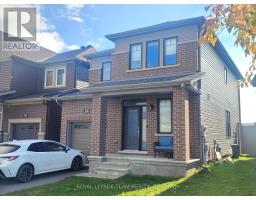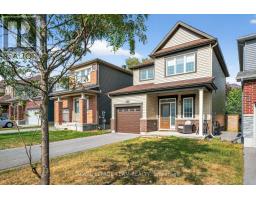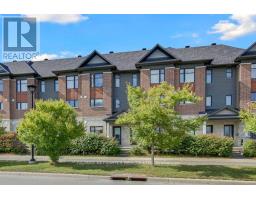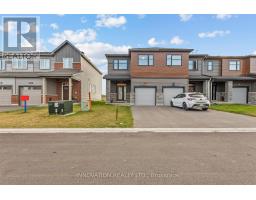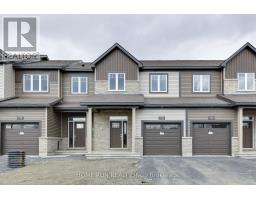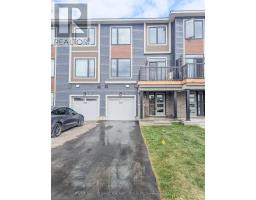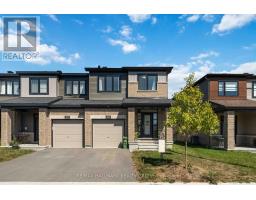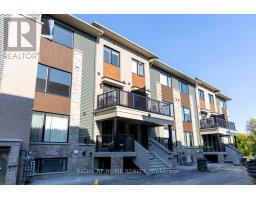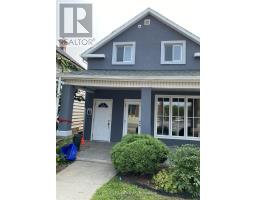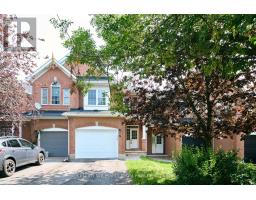121 PAR-LA-VILLE CIRCLE, Ottawa, Ontario, CA
Address: 121 PAR-LA-VILLE CIRCLE, Ottawa, Ontario
Summary Report Property
- MKT IDX12425178
- Building TypeRow / Townhouse
- Property TypeSingle Family
- StatusRent
- Added3 days ago
- Bedrooms2
- Bathrooms2
- AreaNo Data sq. ft.
- DirectionNo Data
- Added On25 Sep 2025
Property Overview
Nestled at 121 Par-la-Ville in the desirable community of Stittsville, this impeccably maintained two-bedroom, two-bathroom townhome offers a premier lifestyle of convenience. The residence is situated within walking distance of essential amenities, including the Canadian Tire Centre, Tanger Outlets, and a variety of shopping plazas. Commuting is effortless with immediate access to Highway 417 and public transit links.Inside, the open-concept living area features a chef-inspired kitchen with brand new premium stainless steel appliances, along with the flooring with paint and vent cleaning done, complete with a spacious island breakfast bar, and abundant cabinetry. Elegant light maple flooring flows throughout the living and dining spaces. A south-facing balcony provides a serene retreat for morning coffee, while the primary suite is enhanced by a generous walk-in closet. Carpet and upstairs floors are replaced. This is a non-smoking, pet-free residence. A completed application, verified proof of income, and a full credit report are required for all prospective tenants. (id:51532)
Tags
| Property Summary |
|---|
| Building |
|---|
| Level | Rooms | Dimensions |
|---|---|---|
| Second level | Dining room | 3.04 m x 2.43 m |
| Kitchen | 2.74 m x 2.64 m | |
| Living room | 6.04 m x 3.09 m | |
| Third level | Primary Bedroom | 4.41 m x 3.04 m |
| Bedroom | 3.37 m x 2.74 m |
| Features | |||||
|---|---|---|---|---|---|
| Attached Garage | Garage | Water Heater | |||
| Central air conditioning | |||||
























