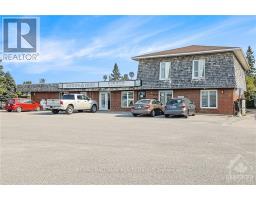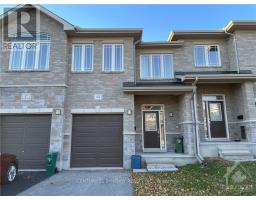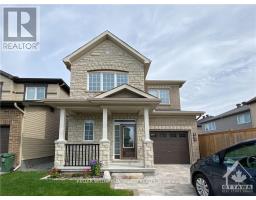125 LANSDOWNE ROAD S, Ottawa, Ontario, CA
Address: 125 LANSDOWNE ROAD S, Ottawa, Ontario
Summary Report Property
- MKT IDX9518350
- Building TypeHouse
- Property TypeSingle Family
- StatusRent
- Added2 weeks ago
- Bedrooms5
- Bathrooms4
- AreaNo Data sq. ft.
- DirectionNo Data
- Added On11 Dec 2024
Property Overview
Deposit: 19000, Flooring: Tile, Flooring: Hardwood, Located in the prestigious Rockcliffe Park community, this exceptional 5-bedroom, 4-bathroom home combines classic elegance with modern flair. Impeccably maintained with updates throughout, it features hardwood floors and ample natural light throughout. The main floor presents refined formal living and dining spaces that flow seamlessly into the kitchen, which includes granite countertops, shaker cabinets, a farmhouse sink, and a central island. An adjacent family room provides a peaceful retreat with panoramic windows overlooking the lush backyard. Completing the main level is a mudroom with inside garage access. The second level hosts 5 generous bedrooms, including a spacious master suite with a walk-in closet and a 3-piece ensuite. The expansive lower level features a large rec room, laundry area, and a 2-piece bathroom. This home sits on a stunning treed lot with beautiful gardens, stone pathways, and a large deck for outdoor enjoyment. Landscape and lawn care included in rent., Flooring: Carpet Wall To Wall (id:51532)
Tags
| Property Summary |
|---|
| Building |
|---|
| Land |
|---|
| Level | Rooms | Dimensions |
|---|---|---|
| Second level | Bedroom | 4.14 m x 3.5 m |
| Bedroom | 3.47 m x 3.04 m | |
| Bedroom | 2.94 m x 2.38 m | |
| Bathroom | Measurements not available | |
| Primary Bedroom | 5.96 m x 4.31 m | |
| Bathroom | 3.35 m x 1.47 m | |
| Bedroom | 4.8 m x 3.5 m | |
| Lower level | Recreational, Games room | 9.85 m x 4.67 m |
| Laundry room | 3.25 m x 1.72 m | |
| Bathroom | Measurements not available | |
| Other | 1.82 m x 0.86 m | |
| Utility room | 4.39 m x 3.5 m | |
| Main level | Living room | 7.16 m x 3.68 m |
| Dining room | 4.26 m x 3.47 m | |
| Kitchen | 5 m x 4.47 m | |
| Family room | 5.33 m x 3.65 m | |
| Mud room | 3.02 m x 1.34 m | |
| Bathroom | Measurements not available |
| Features | |||||
|---|---|---|---|---|---|
| Wooded area | Attached Garage | Dishwasher | |||
| Dryer | Hood Fan | Microwave | |||
| Refrigerator | Stove | Washer | |||
| Central air conditioning | |||||














































