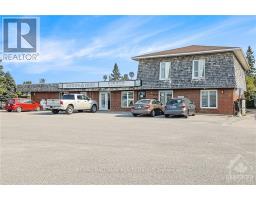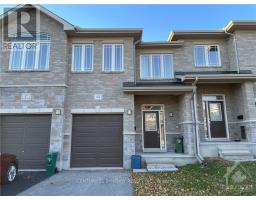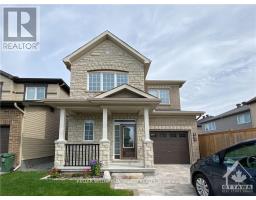129 ROCKY HILL DRIVE, Ottawa, Ontario, CA
Address: 129 ROCKY HILL DRIVE, Ottawa, Ontario
Summary Report Property
- MKT IDX9516763
- Building TypeHouse
- Property TypeSingle Family
- StatusRent
- Added2 weeks ago
- Bedrooms4
- Bathrooms4
- AreaNo Data sq. ft.
- DirectionNo Data
- Added On11 Dec 2024
Property Overview
Steps from parks & schools, this sun-filled home won’t disappoint. Welcomed by a bright foyer which flows into the elegant and spacious living/dining room. The back of the main level delivers a large family room with gas fireplace, overlooking the kitchen and a large eating area. The kitchen is complete with ample counter and cupboard space and a large island. Upstairs offers generous size bedrooms with new carpets, a family bathroom, and a master suite with walk-in closet & full en-suite with soaker tub. The finished lower has an expansive rec-room with pot lighting, an office, and a full bathroom. The bright, fully fenced over sized backyard has interlock, pristine grass, and a large shed., Deposit: 9000, Flooring: Hardwood, Flooring: Ceramic, Flooring: Carpet Wall To Wall (id:51532)
Tags
| Property Summary |
|---|
| Building |
|---|
| Land |
|---|
| Level | Rooms | Dimensions |
|---|---|---|
| Second level | Laundry room | Measurements not available |
| Bathroom | Measurements not available | |
| Bathroom | Measurements not available | |
| Primary Bedroom | 6.09 m x 3.96 m | |
| Bedroom | 4.59 m x 3.55 m | |
| Bedroom | 4.57 m x 3.35 m | |
| Bedroom | 3.75 m x 3.35 m | |
| Lower level | Den | 3.35 m x 3.35 m |
| Recreational, Games room | 6.09 m x 6.09 m | |
| Bathroom | Measurements not available | |
| Main level | Bathroom | Measurements not available |
| Living room | 3.88 m x 2.94 m | |
| Dining room | 3.88 m x 2.94 m | |
| Kitchen | 4.26 m x 2.94 m | |
| Dining room | 4.26 m x 3.27 m | |
| Family room | 5.94 m x 3.65 m |
| Features | |||||
|---|---|---|---|---|---|
| Attached Garage | Dishwasher | Dryer | |||
| Refrigerator | Stove | Washer | |||
| Central air conditioning | |||||

















































