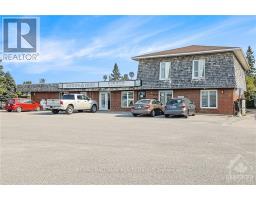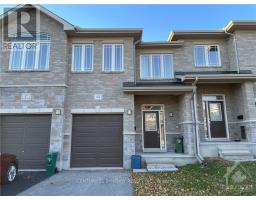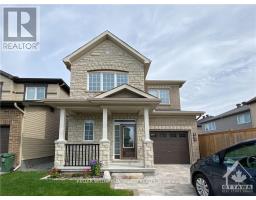13 FAIRPARK DRIVE, Ottawa, Ontario, CA
Address: 13 FAIRPARK DRIVE, Ottawa, Ontario
Summary Report Property
- MKT IDX9522890
- Building TypeRow / Townhouse
- Property TypeSingle Family
- StatusRent
- Added2 weeks ago
- Bedrooms3
- Bathrooms3
- AreaNo Data sq. ft.
- DirectionNo Data
- Added On11 Dec 2024
Property Overview
Flooring: Tile, Minto's popular Manhattan model (1867 sq. ft.), Located on a quiet family street. and only a walk distance from the RCMP headquarters. This upgraded home features luxurious living space, an inviting entrance leading to main floor with large living/dining room. Open-concept, eat-in kitchen with stainless steel appliances and counter space. Upper level boasts 3 spacious bedrooms. Master bedroom with walk in closet and luxurious ensuite bathroom with roman soaker tub and separate shower. Bright, spacious finished family room in the lower level with a gas fireplace. \r\nThe second level has a large master with ensuite and walk in closet. Finished rec room in the lower level with gas fireplace. Fully fenced backyard and a 16X16 cedar deck! Close to shopping center, public transit, Movati Gym & Good Life Fitness.\r\nNo smoking. Rental Application form, income proof/Employment Letter , ID and Credit report are mandatory request. Please REMOVE SHOES before entering., Deposit: 5200, Flooring: Hardwood, Flooring: Carpet Wall To Wall (id:51532)
Tags
| Property Summary |
|---|
| Building |
|---|
| Land |
|---|
| Level | Rooms | Dimensions |
|---|---|---|
| Second level | Bathroom | Measurements not available |
| Primary Bedroom | 4.59 m x 4.01 m | |
| Bathroom | Measurements not available | |
| Bedroom | 3.5 m x 2.76 m | |
| Bedroom | 2.84 m x 3.2 m | |
| Basement | Family room | 6.9 m x 3.35 m |
| Laundry room | Measurements not available | |
| Main level | Foyer | Measurements not available |
| Living room | 3.65 m x 3.04 m | |
| Dining room | 3.04 m x 2.43 m | |
| Kitchen | 3.04 m x 3.04 m | |
| Dining room | 3.35 m x 3.65 m | |
| Bathroom | Measurements not available |
| Features | |||||
|---|---|---|---|---|---|
| Attached Garage | Inside Entry | Dishwasher | |||
| Dryer | Hood Fan | Refrigerator | |||
| Stove | Washer | Central air conditioning | |||
| Fireplace(s) | |||||
















































