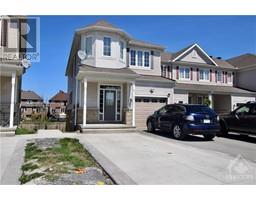138 SOMERSET STREET W UNIT#1002 Golden Triangle, Ottawa, Ontario, CA
Address: 138 SOMERSET STREET W UNIT#1002, Ottawa, Ontario
Summary Report Property
- MKT ID1406198
- Building TypeApartment
- Property TypeSingle Family
- StatusRent
- Added13 weeks ago
- Bedrooms1
- Bathrooms1
- AreaNo Data sq. ft.
- DirectionNo Data
- Added On19 Aug 2024
Property Overview
Prime Downtown Location! Discover outstanding urban living in this beautiful 1-bedroom, 1-bathroom condo situated in Ottawa's renowned Golden Triangle. This bright North-facing unit features an open-concept design, a stylish kitchen equipped with quartz countertops and stainless steel appliances, 9' ceilings, and high-quality laminate and tile flooring throughout. The generous bedroom boasts floor-to-ceiling windows and a spacious closet. Additional features include in-unit laundry. With an exceptional walk score of 99, this condo is just steps from the lively dining and shopping scene on Elgin Street, Parliament Hill, downtown offices, Ottawa University, Rideau Centre, and the picturesque recreational facilities along the Rideau Canal. Residents can also take advantage of the rooftop terrace, which provides stunning city views, BBQ facilities, a solarium, a conference room, a library, bicycle storage, and elevators. (id:51532)
Tags
| Property Summary |
|---|
| Building |
|---|
| Land |
|---|
| Level | Rooms | Dimensions |
|---|---|---|
| Main level | Foyer | 7'5" x 4'9" |
| Kitchen | 9'3" x 9'3" | |
| Living room/Dining room | 22'4" x 9'10" | |
| 3pc Bathroom | 13'4" x 9'3" | |
| Bedroom | 13'4" x 9'3" |
| Features | |||||
|---|---|---|---|---|---|
| None | Refrigerator | Dishwasher | |||
| Dryer | Microwave Range Hood Combo | Stove | |||
| Washer | Central air conditioning | Laundry - In Suite | |||







































