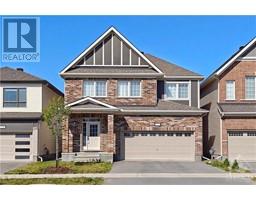278 KEYROCK DRIVE KANATA LAKES, Ottawa, Ontario, CA
Address: 278 KEYROCK DRIVE, Ottawa, Ontario
Summary Report Property
- MKT ID1406643
- Building TypeRow / Townhouse
- Property TypeSingle Family
- StatusRent
- Added14 weeks ago
- Bedrooms3
- Bathrooms3
- AreaNo Data sq. ft.
- DirectionNo Data
- Added On12 Aug 2024
Property Overview
Date Available: OCT 1. Sophisticated with a modern design, quality built 3 Beds, 3 Baths Richcraft Townhouse in Kanata Lakes. Loaded with upgrades, pot lights & stylish light fixtures throughout. The main level fts a 18ft high-ceiling foyer, access leading to an open concept sun drenched 9ft ceiling living/dining room with beautiful maple hardwood flooring. The chef-style kitchen comes with SS appliances, upgraded cabinetry & premium quartz counter. The 2nd level fts 3 generous sized beds and including a spacious primary bed with WIC, a special retreat office/den & 4pc ensuite with shower & soaker tub. Large window shines light into the finished lower-level Rec. Room with a gas fireplace. The fully fenced south facing backyard fts professionally built deck and landscaped stone patio. Please include proof of income, credit report and photo ID with rental application. No Pets, No Smokers, No roommates. (id:51532)
Tags
| Property Summary |
|---|
| Building |
|---|
| Land |
|---|
| Level | Rooms | Dimensions |
|---|---|---|
| Second level | Primary Bedroom | 16'5" x 10'10" |
| 4pc Bathroom | Measurements not available | |
| Bedroom | 11'10" x 10'0" | |
| Bedroom | 9'8" x 8'9" | |
| 3pc Bathroom | Measurements not available | |
| Office | 7'9" x 5'1" | |
| Lower level | Recreation room | 19'2" x 11'9" |
| Main level | Foyer | Measurements not available |
| 2pc Bathroom | Measurements not available | |
| Dining room | 10'10" x 10'4" | |
| Living room | 13'5" x 10'6" | |
| Kitchen | 11'0" x 8'6" | |
| Eating area | 9'9" x 8'6" |
| Features | |||||
|---|---|---|---|---|---|
| Attached Garage | Refrigerator | Dishwasher | |||
| Dryer | Hood Fan | Stove | |||
| Washer | Central air conditioning | Laundry - In Suite | |||


















































