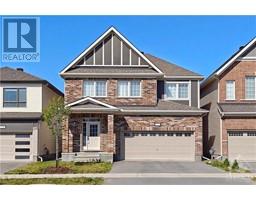5 PRIAM WAY Westcliffe Estates, Ottawa, Ontario, CA
Address: 5 PRIAM WAY, Ottawa, Ontario
Summary Report Property
- MKT ID1407099
- Building TypeHouse
- Property TypeSingle Family
- StatusRent
- Added14 weeks ago
- Bedrooms3
- Bathrooms2
- AreaNo Data sq. ft.
- DirectionNo Data
- Added On14 Aug 2024
Property Overview
Date Available: OCT 1. Lovely Single Detached in Westcliffe Estates. Bright main level has an inviting front porch and foyer. Access leading to the Large eat in kitchen, galley kitchen and pantry closet with load of storage. Separate dining room open to the living room finished with gleaming hardwood floors. Second Level has a mian bath and 3 bedrooms all with with double closets. Laminate flooring throughout the 2nd level. Finished lower level (can also access from the seperate entrance in the backyard) comes with family room, pot lights, laminate flooring, laundry room and storage. Fully fenced backyard with stone patio, storage shed & Mature trees that can provides ultimate privacy. Great location: Close to Kanata Tech Hub, DND, HWY 417, 416, Bayshore, Greenbelt/NCC trails. Walking distance to grocery stores, parks, transit, schools and Community Centre. Please include proof of income, credit report and photo ID with rental application. No Pets, No Smokers, No roommates. (id:51532)
Tags
| Property Summary |
|---|
| Building |
|---|
| Land |
|---|
| Level | Rooms | Dimensions |
|---|---|---|
| Second level | Bedroom | 8'9" x 14'5" |
| Bedroom | 11'11" x 11'3" | |
| Primary Bedroom | 12'1" x 18'5" | |
| 3pc Bathroom | Measurements not available | |
| Lower level | Family room | 18'10" x 17'5" |
| Main level | Foyer | Measurements not available |
| 2pc Bathroom | Measurements not available | |
| Eating area | 11'8" x 10'1" | |
| Kitchen | 8'8" x 8'11" | |
| Dining room | 11'9" x 9'4" | |
| Living room | 16'0" x 11'0" |
| Features | |||||
|---|---|---|---|---|---|
| Corner Site | Surfaced | Refrigerator | |||
| Dishwasher | Dryer | Hood Fan | |||
| Stove | Washer | Wall unit | |||
| Laundry - In Suite | |||||

















































