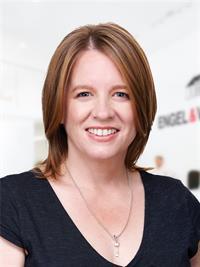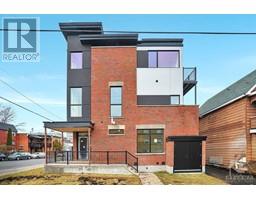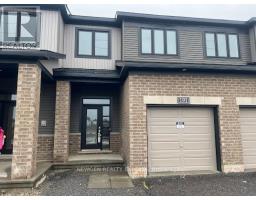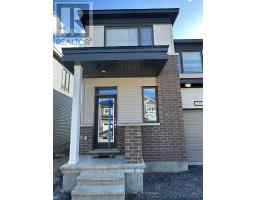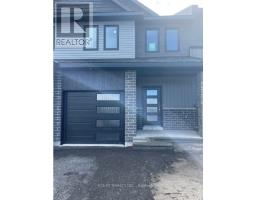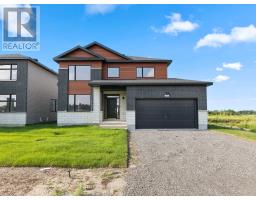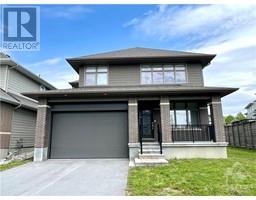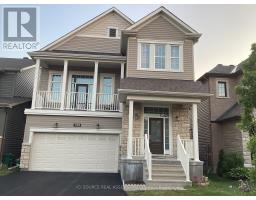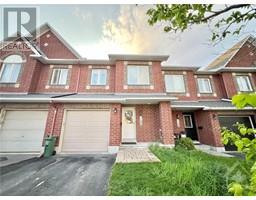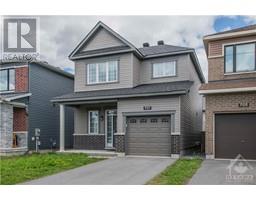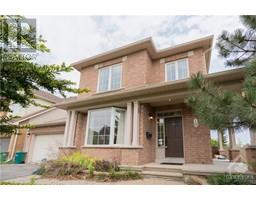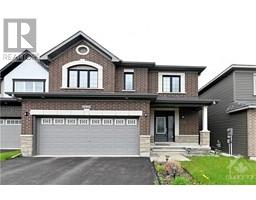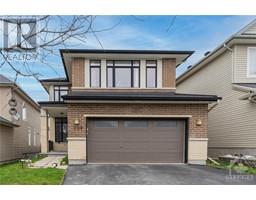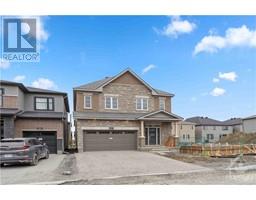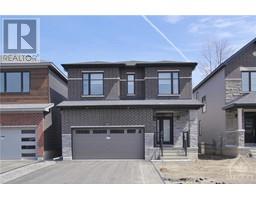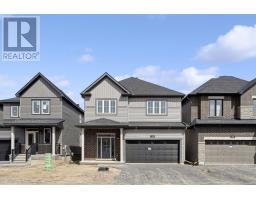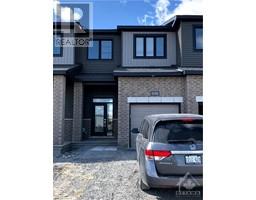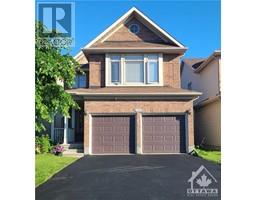1481 LEXINGTON STREET Courtland Park, Ottawa, Ontario, CA
Address: 1481 LEXINGTON STREET, Ottawa, Ontario
Summary Report Property
- MKT ID1385284
- Building TypeHouse
- Property TypeSingle Family
- StatusRent
- Added1 weeks ago
- Bedrooms3
- Bathrooms2
- AreaNo Data sq. ft.
- DirectionNo Data
- Added On05 May 2024
Property Overview
Welcome home to this meticulously maintained 3-bedroom, 2-bathroom bungalow. Built with care in 1963, this gem exudes charm and functionality with a mid century modern charm. A welcoming foyer, hardwood and tile throughout, ample natural light, spacious bedrooms and main floor laundry make daily living a breeze! The lower level has a spacious recreational area, wet bar and ample storage space. Outside, enjoy the lush front yard, with lots of space for a garden in the backyard. Situated in a quiet, charming neighbourhood just around the corner from Lexington Park. Enjoy easy access to nearby schools and public transportation, making daily errands a breeze. Plus, with attractions like Hogs Back Falls and the Experimental Farm close by, there's always something new to explore. This rental opportunity is not to be missed! (24-hour irrevocable). Front and back doors have been replaced. New rcooktop has been installed and wall oven is on order. (id:51532)
Tags
| Property Summary |
|---|
| Building |
|---|
| Land |
|---|
| Level | Rooms | Dimensions |
|---|---|---|
| Basement | Recreation room | 29'4" x 22'1" |
| Other | 14'9" x 4'9" | |
| Storage | 37'4" x 27'11" | |
| Main level | Foyer | 11'3" x 4'1" |
| Living room | 19'8" x 12'11" | |
| Dining room | 12'2" x 11'7" | |
| Kitchen | 9'8" x 9'1" | |
| Eating area | 17'2" x 13'0" | |
| Partial bathroom | 5'8" x 5'7" | |
| Laundry room | 6'4" x 5'7" | |
| Primary Bedroom | 14'11" x 12'10" | |
| Other | 6'0" x 5'7" | |
| 3pc Bathroom | 9'5" x 7'1" | |
| Bedroom | 14'4" x 12'10" | |
| Bedroom | 14'4" x 9'10" |
| Features | |||||
|---|---|---|---|---|---|
| Attached Garage | Refrigerator | Oven - Built-In | |||
| Cooktop | Dishwasher | Dryer | |||
| Washer | Central air conditioning | Laundry - In Suite | |||



























