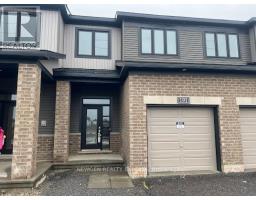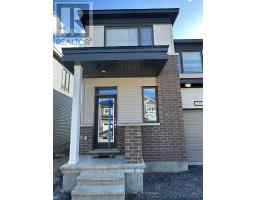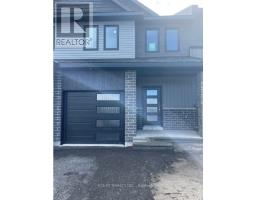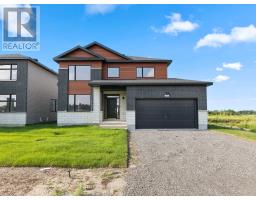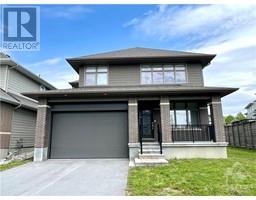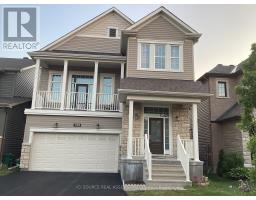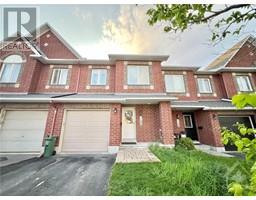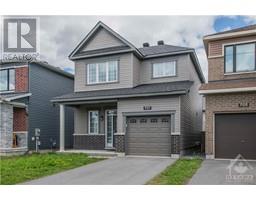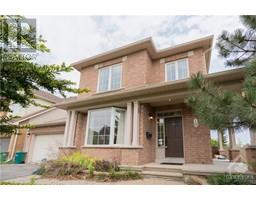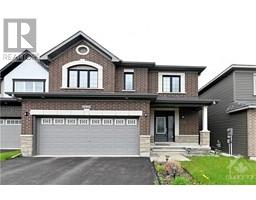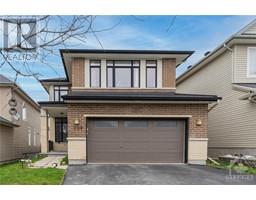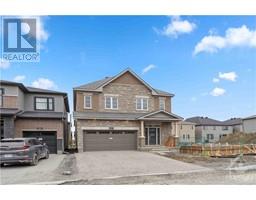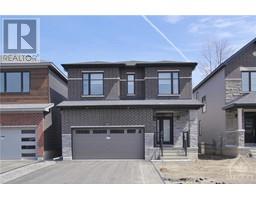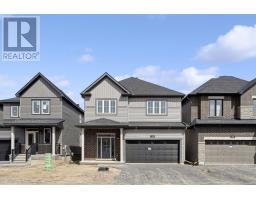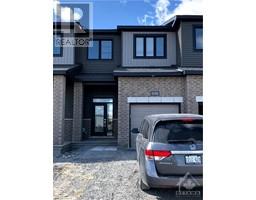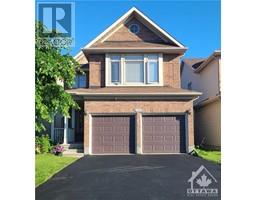15 BEDFORD CRESCENT Manor Park, Ottawa, Ontario, CA
Address: 15 BEDFORD CRESCENT, Ottawa, Ontario
Summary Report Property
- MKT ID1383026
- Building TypeHouse
- Property TypeSingle Family
- StatusRent
- Added2 weeks ago
- Bedrooms4
- Bathrooms4
- AreaNo Data sq. ft.
- DirectionNo Data
- Added On03 May 2024
Property Overview
Exquisite and meticulously updated home nestled on a charming street in Manor Park. Strategically situated near DFAIT, esteemed private and public schools, and enchanting green expanses. This home boasts a contemporary and highly functional kitchen, complete with a double oven and top-of-the-line amenities to indulge the chef within you. Spacious living and dining areas offer an inviting ambiance for daily relaxation and entertaining. A versatile den on the main floor provides additional space for familial gatherings or a dedicated office area. Ascend to visit the beautiful master suite featuring an en-suite bathroom and a cozy sitting area with custom closet, alongside two well-appointed bedrooms ensuring privacy. The fully finished basement presents a recreational haven with a generously proportioned bedroom and a convenient half-bath. The attached garage provides tandem parking for two vehicles. The sizable deck is perfect for alfresco dining & entertaining. Call to visit it today. (id:51532)
Tags
| Property Summary |
|---|
| Building |
|---|
| Land |
|---|
| Level | Rooms | Dimensions |
|---|---|---|
| Second level | Primary Bedroom | 13'0" x 13'0" |
| Bedroom | 13'0" x 9'0" | |
| Bedroom | 10'0" x 10'0" | |
| Den | 10'0" x 8'0" | |
| 5pc Bathroom | Measurements not available | |
| 5pc Ensuite bath | Measurements not available | |
| Lower level | Recreation room | 14'0" x 10'0" |
| Bedroom | 22'0" x 11'0" | |
| 2pc Bathroom | Measurements not available | |
| Main level | Living room | 16'0" x 14'0" |
| Dining room | 12'0" x 9'0" | |
| Kitchen | 15'0" x 12'0" | |
| Family room | 10'0" x 8'0" | |
| Partial bathroom | Measurements not available |
| Features | |||||
|---|---|---|---|---|---|
| Automatic Garage Door Opener | Attached Garage | Inside Entry | |||
| Oversize | Tandem | Refrigerator | |||
| Oven - Built-In | Cooktop | Dishwasher | |||
| Dryer | Microwave Range Hood Combo | Washer | |||
| Central air conditioning | Laundry - In Suite | ||||



















