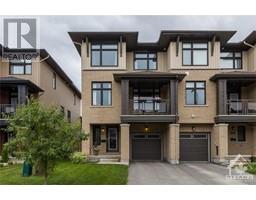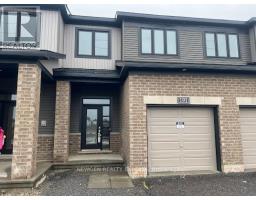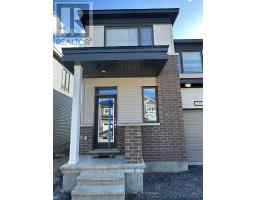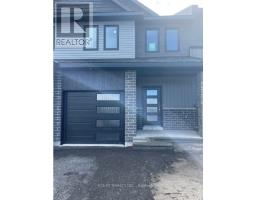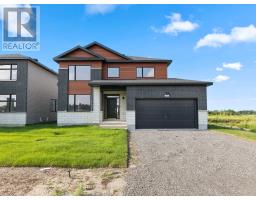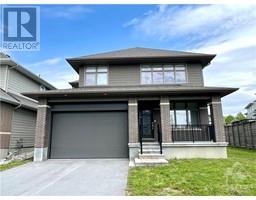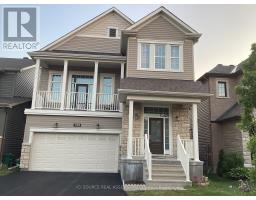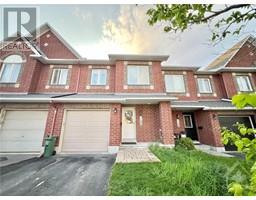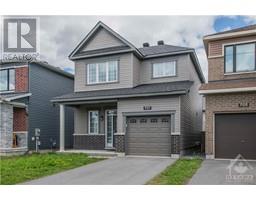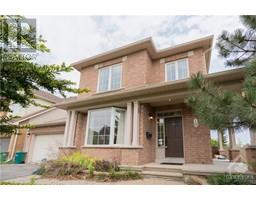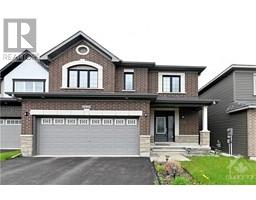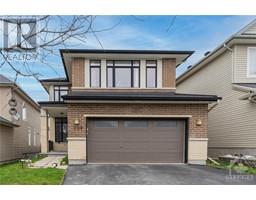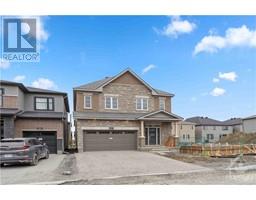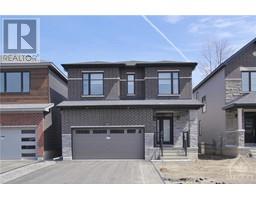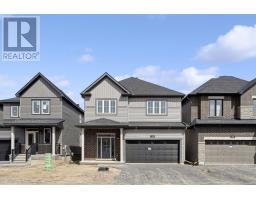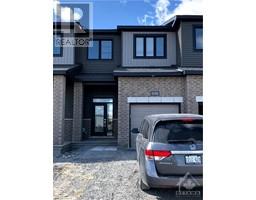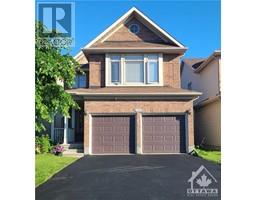179 METCALFE STREET UNIT#1810 Centretown, Ottawa, Ontario, CA
Address: 179 METCALFE STREET UNIT#1810, Ottawa, Ontario
Summary Report Property
- MKT ID1389666
- Building TypeApartment
- Property TypeSingle Family
- StatusRent
- Added2 weeks ago
- Bedrooms1
- Bathrooms1
- AreaNo Data sq. ft.
- DirectionNo Data
- Added On03 May 2024
Property Overview
Welcome home! Absolutely stunning one bedroom condo in the sought-after Tribeca building located in the heart of the City at 179 Metcalfe! Featuring over $13k in luxurious upgrades including: quartz countertops, glass tile backsplash in the kitchen + extra-tall cabinets, breakfast bar seating, stainless steel appliances, in-suite laundry, oversized west facing windows that give a spectacular view from the 18th floor, storage locker included, the list goes on! A full size Farmboy Grocery Store in the base of the condo building is ultra-convenient - downtown living done right! Plus, this modern and exclusive building offers over 4,500 sqft of private amenity space to its residents including a full exercise centre, lounge area, in-ground pool, terrace with BBQs and more! Located just steps away from Downtown, Bank Street and Elgin Street – you simply can’t beat this location! Easy access to public transit and a short walk away from LRT stops! Schedule B to be included with all offers. (id:51532)
Tags
| Property Summary |
|---|
| Building |
|---|
| Land |
|---|
| Level | Rooms | Dimensions |
|---|---|---|
| Main level | Living room/Dining room | 16'1" x 10'4" |
| Kitchen | 7'3" x 6'4" | |
| Primary Bedroom | 10'10" x 9'2" | |
| Full bathroom | Measurements not available | |
| Laundry room | Measurements not available |
| Features | |||||
|---|---|---|---|---|---|
| Elevator | None | Refrigerator | |||
| Dishwasher | Dryer | Hood Fan | |||
| Stove | Washer | Blinds | |||
| Central air conditioning | Party Room | Sauna | |||
| Storage - Locker | Laundry - In Suite | Exercise Centre | |||





















