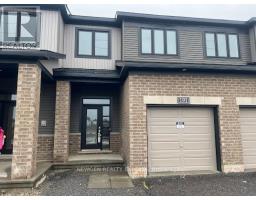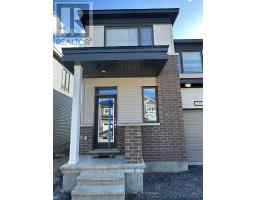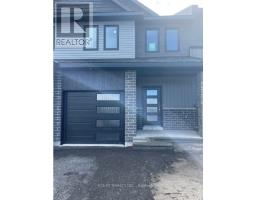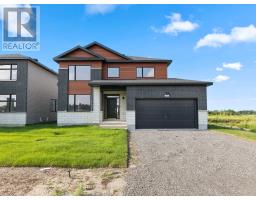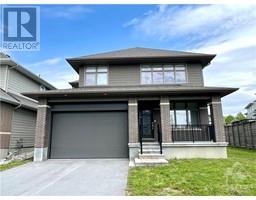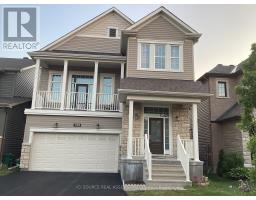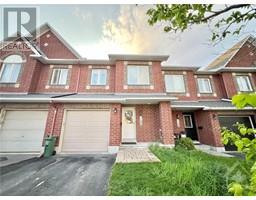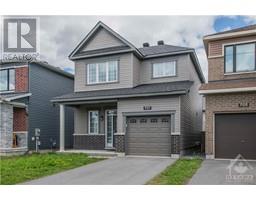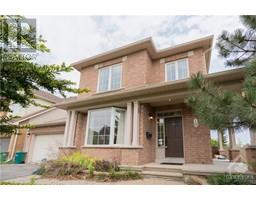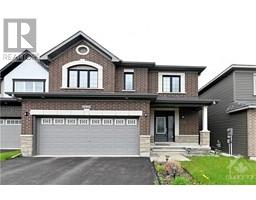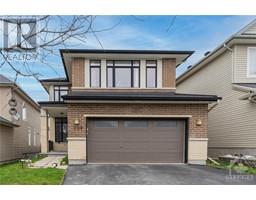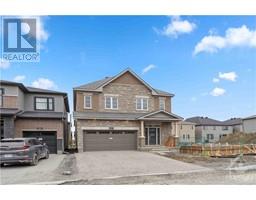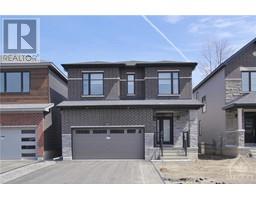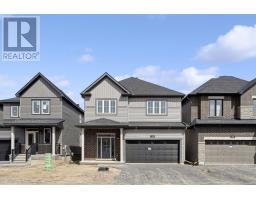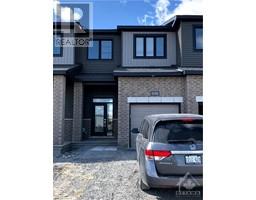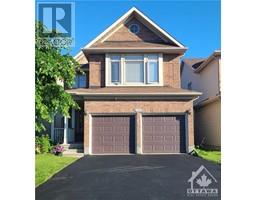1814 THISTLELEAF CRESCENT Chapel Hill, Ottawa, Ontario, CA
Address: 1814 THISTLELEAF CRESCENT, Ottawa, Ontario
Summary Report Property
- MKT ID1386358
- Building TypeHouse
- Property TypeSingle Family
- StatusRent
- Added2 weeks ago
- Bedrooms4
- Bathrooms3
- AreaNo Data sq. ft.
- DirectionNo Data
- Added On04 May 2024
Property Overview
18 min from downtown Ottawa in the sougth-after community of Chapel Hill on a very quiet street, close to Greenbelt NCC trail, parks & schools. 4 bed/3 bath, inground pool settled in a very private, fenced and pie shaped backyard with a 400 sq ft composite patio. Approximately 2,600 sq ft of living space + basement. This one won't last. Central VAC. Security System. Main floor has hardwood and tile, with conveniently located laundry/mud room. Oversize family room has a cozy fireplace. Kitchen with SS appliances, double sink, wall to wall cabinets. Circular staircase brings you to 2nd floor with a Xlarge master bedrm, with a spatious ensuite (standing shower glass and Jacuzzi bathtub) and walk-in closet. 3 secondary large bedrooms and a family bathroom complete 2nd floor with lots of natural light. Basement offers open space for games & storage. More pics & interactive floor plan on multimedia link. Required for offer: consent to credit report, proof of income, ID & Rental Applic. form. (id:51532)
Tags
| Property Summary |
|---|
| Building |
|---|
| Land |
|---|
| Level | Rooms | Dimensions |
|---|---|---|
| Second level | Primary Bedroom | 23'9" x 14'11" |
| 4pc Ensuite bath | 12'2" x 7'8" | |
| Other | 5'11" x 5'11" | |
| Bedroom | 14'8" x 12'2" | |
| Bedroom | 12'3" x 10'4" | |
| Bedroom | 10'9" x 10'7" | |
| 4pc Bathroom | Measurements not available | |
| Basement | Gym | 13'5" x 9'0" |
| Games room | 17'0" x 11'7" | |
| Main level | Living room | 18'1" x 11'11" |
| Dining room | 13'7" x 11'10" | |
| Kitchen | 11'10" x 9'7" | |
| Family room/Fireplace | 18'2" x 11'3" | |
| 2pc Bathroom | Measurements not available | |
| Laundry room | 9'2" x 7'3" | |
| Eating area | 11'4" x 9'4" | |
| Foyer | 6'4" x 5'3" |
| Features | |||||
|---|---|---|---|---|---|
| Private setting | Automatic Garage Door Opener | Attached Garage | |||
| Refrigerator | Dishwasher | Dryer | |||
| Hood Fan | Microwave | Stove | |||
| Washer | Alarm System | Blinds | |||
| Central air conditioning | Laundry - In Suite | ||||
































